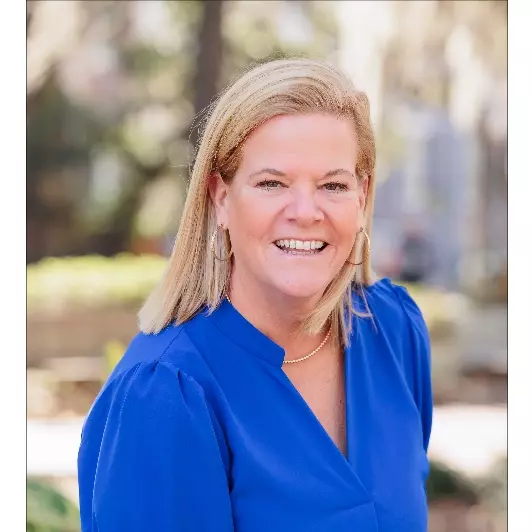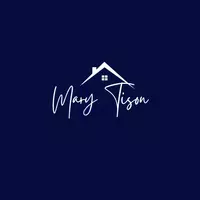$596,750
$615,000
3.0%For more information regarding the value of a property, please contact us for a free consultation.
1013 Ashley RD Savannah, GA 31410
5 Beds
3 Baths
2,500 SqFt
Key Details
Sold Price $596,750
Property Type Single Family Home
Sub Type Single Family Residence
Listing Status Sold
Purchase Type For Sale
Square Footage 2,500 sqft
Price per Sqft $238
Subdivision Wilmington Park
MLS Listing ID 325309
Sold Date 06/12/25
Style Colonial,Traditional
Bedrooms 5
Full Baths 2
Half Baths 1
HOA Fees $29/ann
HOA Y/N Yes
Year Built 1970
Contingent Due Diligence,Financing
Lot Size 0.580 Acres
Acres 0.58
Property Sub-Type Single Family Residence
Property Description
Spacious Wilmington Park Home on Over 1/2 Acre Lot with Whole-House Generator, & Motivated Seller. This charming all-brick 5-bedroom, 2.5-bath home offers space, comfort, and peace of mind. A flexible bonus room can serve as a 5th bedroom or office, and the whole-house generator ensures year-round reliability and comfort. The large backyard features a sunroom, patio with pergola, wired shed, and a garden filled with fruit trees and vegetables. Inside, enjoy a beautifully renovated kitchen with granite countertops, stainless steel appliances, and a farmhouse sink. Primary suite includes a walk-in closet, jetted tub, tiled shower, and LED vanity. Updates include a new roof and HVAC installed in 2023. May Howard school district and just 10 minutes to Tybee Island and Downtown Savannah, this home offers the perfect balance of coastal lifestyle and city access. Community amenities include tennis courts, pool, playground, and dock. Optional rate buydown/concessions w/ acceptable offer.
Location
State GA
County Chatham
Community Community Pool, Marina, Playground, Street Lights, Tennis Court(S), Dock
Rooms
Basement None
Interior
Interior Features Breakfast Area, Entrance Foyer, High Ceilings, Separate Shower, Upper Level Primary, Vanity, Programmable Thermostat
Heating Central, Electric
Cooling Central Air, Electric, Heat Pump
Fireplaces Number 1
Fireplaces Type Family Room, Gas Starter, Ventless
Fireplace Yes
Appliance Dishwasher, Electric Water Heater, Disposal, Microwave, Refrigerator, Self Cleaning Oven
Laundry Washer Hookup, Dryer Hookup, Laundry Room
Exterior
Exterior Feature Dock, Porch, Patio
Parking Features Attached, Garage Door Opener, Storage
Garage Spaces 2.0
Garage Description 2.0
Fence Yard Fenced
Pool Community
Community Features Community Pool, Marina, Playground, Street Lights, Tennis Court(s), Dock
Utilities Available Cable Available
View Y/N Yes
Water Access Desc Public
View Trees/Woods
Roof Type Asphalt
Porch Front Porch, Patio, Porch, Screened
Building
Lot Description Back Yard, Garden, Private, Sprinkler System, Wooded
Story 2
Foundation Slab
Sewer Septic Tank
Water Public
Architectural Style Colonial, Traditional
New Construction No
Schools
Elementary Schools May Howard
Middle Schools Coastal
High Schools Islands
Others
Tax ID 1-0107-03-009
Ownership Homeowner/Owner
Acceptable Financing Cash, Conventional, FHA, VA Loan
Listing Terms Cash, Conventional, FHA, VA Loan
Financing FHA
Special Listing Condition Standard
Read Less
Want to know what your home might be worth? Contact us for a FREE valuation!

Our team is ready to help you sell your home for the highest possible price ASAP
Bought with Keller Williams Coastal Area P





