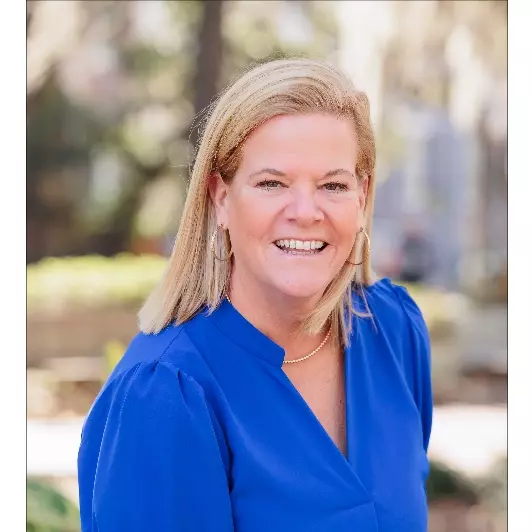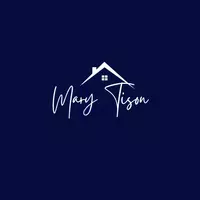$380,000
$382,400
0.6%For more information regarding the value of a property, please contact us for a free consultation.
125 Wild Heron Villas RD Savannah, GA 31419
3 Beds
3 Baths
2,133 SqFt
Key Details
Sold Price $380,000
Property Type Townhouse
Sub Type Townhouse
Listing Status Sold
Purchase Type For Sale
Square Footage 2,133 sqft
Price per Sqft $178
Subdivision Wild Heron Villas
MLS Listing ID 325469
Sold Date 05/22/25
Style Traditional
Bedrooms 3
Full Baths 3
HOA Fees $245/mo
HOA Y/N Yes
Year Built 2021
Annual Tax Amount $1,042
Tax Year 2024
Contingent Due Diligence,Financing
Lot Size 7,100 Sqft
Acres 0.163
Property Sub-Type Townhouse
Property Description
IMMACULATE AND PRICED $7,500 BELOW APPRAISED VALUE! This truly is the steal of spring! Enjoy instant equity from day one with this pristine 2021-built townhome by Greg Hall Custom Homes in gated Wild Heron Villas. This gorgeous corner-lot home has 3 bedrooms, 3 full bathrooms, soaring 12-foot ceilings, an open floor plan perfect for entertaining, oversized rooms, and abundant natural light. Thoughtful touches include wainscoting, chair railing, crown molding in the foyer, wide plank flooring downstairs, attic storage, and extra insulation for energy efficiency. Enjoy maintenance-free living with an HOA that covers the roof, exterior, yard care, and more! The screened-in patio and fenced yard are perfect for pets, and the kitchen shines with granite countertops, tiled backsplash, and stainless-steel appliances. The primary suite plus a guest bedroom and full bath are on the first floor, while an upstairs bonus bedroom and bathroom make an ideal office or in-law suite. Act now!
Location
State GA
County Chatham
Community Clubhouse, Fitness Center
Rooms
Basement None
Interior
Interior Features Breakfast Area, Tray Ceiling(s), Double Vanity, Entrance Foyer, High Ceilings, Kitchen Island, Main Level Primary, Pantry, Recessed Lighting, Split Bedrooms, Separate Shower, Vaulted Ceiling(s)
Heating Electric, Heat Pump
Cooling Central Air, Electric
Fireplaces Number 1
Fireplaces Type Gas, Living Room
Fireplace Yes
Appliance Electric Water Heater
Laundry Washer Hookup, Dryer Hookup, Laundry Room
Exterior
Parking Features Attached, Garage Door Opener
Garage Spaces 2.0
Garage Description 2.0
Fence Privacy, Wood, Yard Fenced
Community Features Clubhouse, Fitness Center
Utilities Available Underground Utilities
Water Access Desc Public
Roof Type Composition
Porch Front Porch, Porch, Screened
Building
Lot Description Back Yard, Corner Lot, Private
Story 2
Foundation Slab
Sewer Public Sewer
Water Public
Architectural Style Traditional
Others
Tax ID 11004J10068
Ownership Homeowner/Owner
Acceptable Financing Cash, Conventional, FHA, VA Loan
Listing Terms Cash, Conventional, FHA, VA Loan
Financing Conventional
Special Listing Condition Standard
Read Less
Want to know what your home might be worth? Contact us for a FREE valuation!

Our team is ready to help you sell your home for the highest possible price ASAP
Bought with Engel & Volkers





