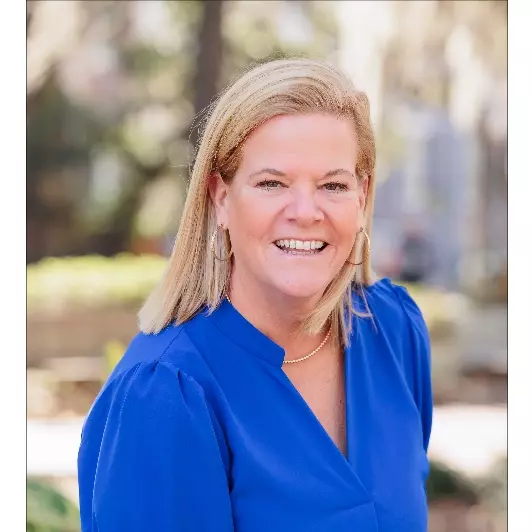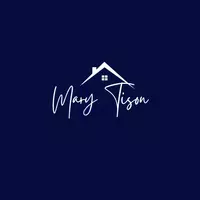$300,500
$300,500
For more information regarding the value of a property, please contact us for a free consultation.
232 Alder PASS Midway, GA 31320
4 Beds
2 Baths
1,581 SqFt
Key Details
Sold Price $300,500
Property Type Single Family Home
Sub Type Single Family Residence
Listing Status Sold
Purchase Type For Sale
Square Footage 1,581 sqft
Price per Sqft $190
Subdivision Alder Grove Of Midway
MLS Listing ID 323952
Sold Date 05/23/25
Style Ranch
Bedrooms 4
Full Baths 2
Construction Status Under Construction
HOA Fees $55/mo
HOA Y/N Yes
Year Built 2025
Lot Size 7,840 Sqft
Acres 0.18
Property Sub-Type Single Family Residence
Property Description
Avery plan home in Alder Grove of Midway! Convenient location near I-95, with quick access to public boat ramp & nature walk! This 4-bedroom ranch plan features a split layout, loaded with gorgeous features. Upon entry, the home opens up to the family room with a fireplace, open kitchen & access to the covered patio! Enjoy your sodded backyard from the comfort of your patio! The kitchen features quartz counters with tile backsplash along the perimeter & a clear view from the island. Just off the kitchen, a hallway leads to 3 bedrooms that share a hall bath with quartz vanity counter. The primary suite lies off the family room & features a vaulted ceiling with private bath. Within the private bath is tile flooring, a soaking tub, separate tile shower with pan insert & walk-in closet. Estimated completion March 2025.
Location
State GA
County Liberty
Interior
Interior Features Double Vanity, Garden Tub/Roman Tub, High Ceilings, Kitchen Island, Primary Suite, Pantry, Pull Down Attic Stairs, Split Bedrooms, Separate Shower, Vaulted Ceiling(s)
Heating Electric, Forced Air, Heat Pump
Cooling Central Air, Electric
Fireplaces Number 1
Fireplaces Type Electric, Family Room
Fireplace Yes
Window Features Double Pane Windows
Appliance Some Electric Appliances, Dishwasher, Electric Water Heater, Disposal, Microwave, Oven, Range, Refrigerator, Self Cleaning Oven
Laundry In Hall, Laundry Room
Exterior
Exterior Feature Porch
Parking Features Attached, Garage Door Opener
Garage Spaces 2.0
Garage Description 2.0
Utilities Available Underground Utilities
Water Access Desc Public
Roof Type Composition,Ridge Vents
Porch Front Porch, Porch
Building
Lot Description Level, Sprinkler System
Story 1
Foundation Slab
Sewer Public Sewer
Water Public
Architectural Style Ranch
New Construction Yes
Construction Status Under Construction
Others
Tax ID 263C 046
Ownership Builder
Acceptable Financing Cash, Conventional, FHA, VA Loan
Listing Terms Cash, Conventional, FHA, VA Loan
Financing VA
Special Listing Condition Standard
Read Less
Want to know what your home might be worth? Contact us for a FREE valuation!

Our team is ready to help you sell your home for the highest possible price ASAP
Bought with Keller Williams Coastal Area P





