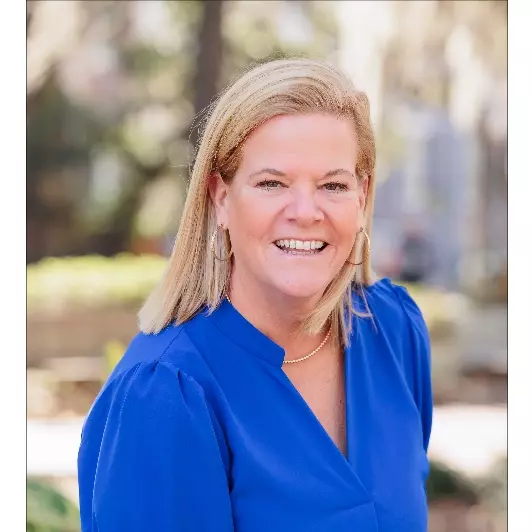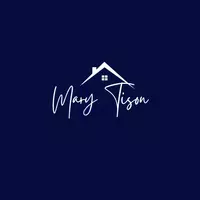$299,900
$299,900
For more information regarding the value of a property, please contact us for a free consultation.
1834 Fitzgerald ST Savannah, GA 31405
3 Beds
3 Baths
1,720 SqFt
Key Details
Sold Price $299,900
Property Type Single Family Home
Sub Type Single Family Residence
Listing Status Sold
Purchase Type For Sale
Square Footage 1,720 sqft
Price per Sqft $174
MLS Listing ID 325646
Sold Date 05/22/25
Style Ranch
Bedrooms 3
Full Baths 3
HOA Y/N No
Year Built 1958
Annual Tax Amount $33
Tax Year 2024
Lot Size 5,662 Sqft
Acres 0.13
Property Sub-Type Single Family Residence
Property Description
Step into this gorgeous updated home.From the inviting curb appeal to the spacious backyard, every inch of this home has been upgraded to perfection.Featuring fresh exterior paint, new roof, HVAC, waterproof vinyl flooring throughout, plumbing, & electrical.Step inside to an open-concept living space filled with natural light. The renovated kitchen is a true showstopper, designed with white cabinetry, stylish pendant lighting, granite countertops, a gorgeous subway tile backsplash, SS appliances, & a spacious island. Additionally, this home offers a breakfast area & a den. The 1st primary suite is complete with a modern barn door leading to a spa-inspired full BR with ceramic tile & gold fixtures. The 2nd primary suite features a spacious layout & a designer full BR with ceramic tile, gold fixtures, a sleek vanity, & a walk-in shower. The additional BR is spacious & an upgraded full guest BR near the den. Enjoy outdoor living on the back patio with plenty of yard space & privacy fence.
Location
State GA
County Chatham
Community Street Lights, Sidewalks
Zoning R1
Interior
Interior Features Breakfast Area, Double Vanity, Kitchen Island, Pull Down Attic Stairs, Recessed Lighting
Heating Central, Electric
Cooling Central Air, Electric
Fireplace No
Appliance Dishwasher, Electric Water Heater, Range
Laundry Laundry Room
Exterior
Fence Privacy
Community Features Street Lights, Sidewalks
Water Access Desc Public
Building
Story 1
Sewer Public Sewer
Water Public
Architectural Style Ranch
Schools
Elementary Schools Butler
Middle Schools Derenne
High Schools Beach
Others
Tax ID 2063901004
Ownership Investor
Acceptable Financing Cash, Conventional, FHA, VA Loan
Listing Terms Cash, Conventional, FHA, VA Loan
Financing Conventional
Special Listing Condition Standard
Read Less
Want to know what your home might be worth? Contact us for a FREE valuation!

Our team is ready to help you sell your home for the highest possible price ASAP
Bought with Rawls Realty





