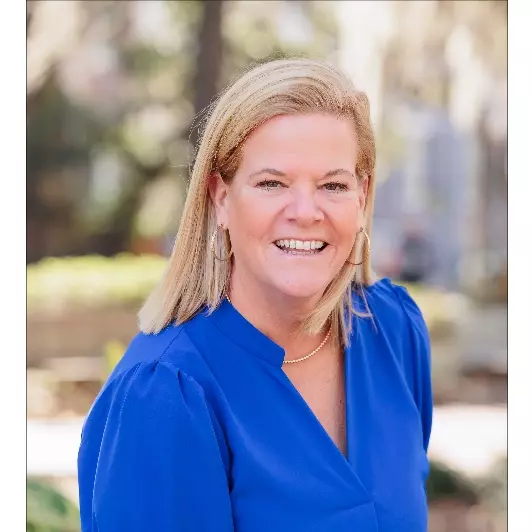$355,000
$360,000
1.4%For more information regarding the value of a property, please contact us for a free consultation.
34 Glenwood CT Pooler, GA 31322
4 Beds
3 Baths
1,989 SqFt
Key Details
Sold Price $355,000
Property Type Single Family Home
Sub Type Single Family Residence
Listing Status Sold
Purchase Type For Sale
Square Footage 1,989 sqft
Price per Sqft $178
MLS Listing ID 329505
Sold Date 05/22/25
Style Traditional
Bedrooms 4
Full Baths 2
Half Baths 1
HOA Fees $60/qua
HOA Y/N Yes
Year Built 2008
Annual Tax Amount $3,957
Tax Year 2024
Contingent Due Diligence,Financing
Lot Size 7,405 Sqft
Acres 0.17
Property Sub-Type Single Family Residence
Property Description
Motivated Seller! Discover your dream home in the bustling and thriving community of Pooler, Georgia! This upgraded 4-bedroom, 2-bathroom residence offers modern comforts and stylish finishes throughout. Step inside to find an inviting open floor plan that seamlessly connects the spacious living areas to a beautifully remodeled kitchen, complete with stainless steel appliances, quartz countertops, and custom cabinetry.
The huge primary bedroom serves as a private retreat, featuring a luxurious ensuite bath and ample closet space for all your storage needs. Enjoy additional living space perfect for entertaining guests or relaxing with family.
Located in a desirable neighborhood with convenient access to shopping, dining, and top-rated schools, this home is ready for you to move in. Don't miss the opportunity to make this stunning property yours—schedule a tour today!
Location
State GA
County Chatham
Zoning R1
Rooms
Basement None
Interior
Interior Features Breakfast Area, Pull Down Attic Stairs, Tub Shower, Upper Level Primary, Fireplace
Heating Central, Electric, Solar
Cooling Central Air, Electric
Fireplaces Number 1
Fireplaces Type Family Room, Wood Burning
Fireplace Yes
Appliance Some Electric Appliances, Electric Water Heater, Microwave, Range, Refrigerator
Laundry Washer Hookup, Dryer Hookup
Exterior
Parking Features Attached
Garage Spaces 2.0
Carport Spaces 4
Garage Description 2.0
Fence Privacy
Utilities Available Cable Available, Underground Utilities
Water Access Desc Public
Porch Front Porch
Building
Lot Description City Lot, Public Road
Story 2
Sewer Public Sewer
Water Public
Architectural Style Traditional
New Construction No
Schools
Elementary Schools West Chatham
Middle Schools West Chatham
High Schools New Hampstead
Others
Tax ID 51009K04042
Ownership Homeowner/Owner
Acceptable Financing Cash, Conventional, FHA
Listing Terms Cash, Conventional, FHA
Financing Conventional
Special Listing Condition Standard
Read Less
Want to know what your home might be worth? Contact us for a FREE valuation!

Our team is ready to help you sell your home for the highest possible price ASAP
Bought with Realty One Group Inclusion





