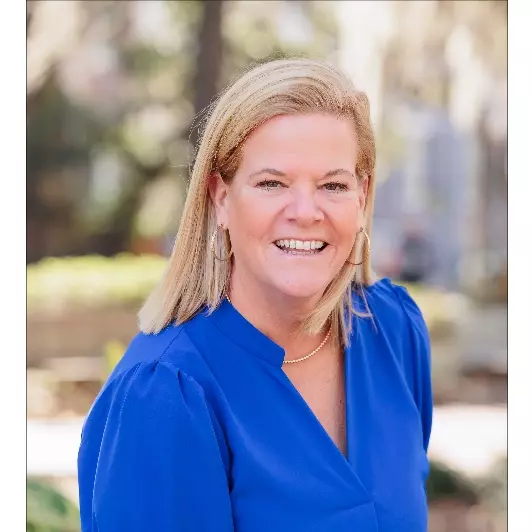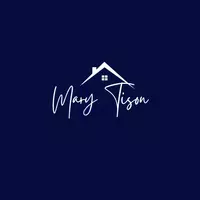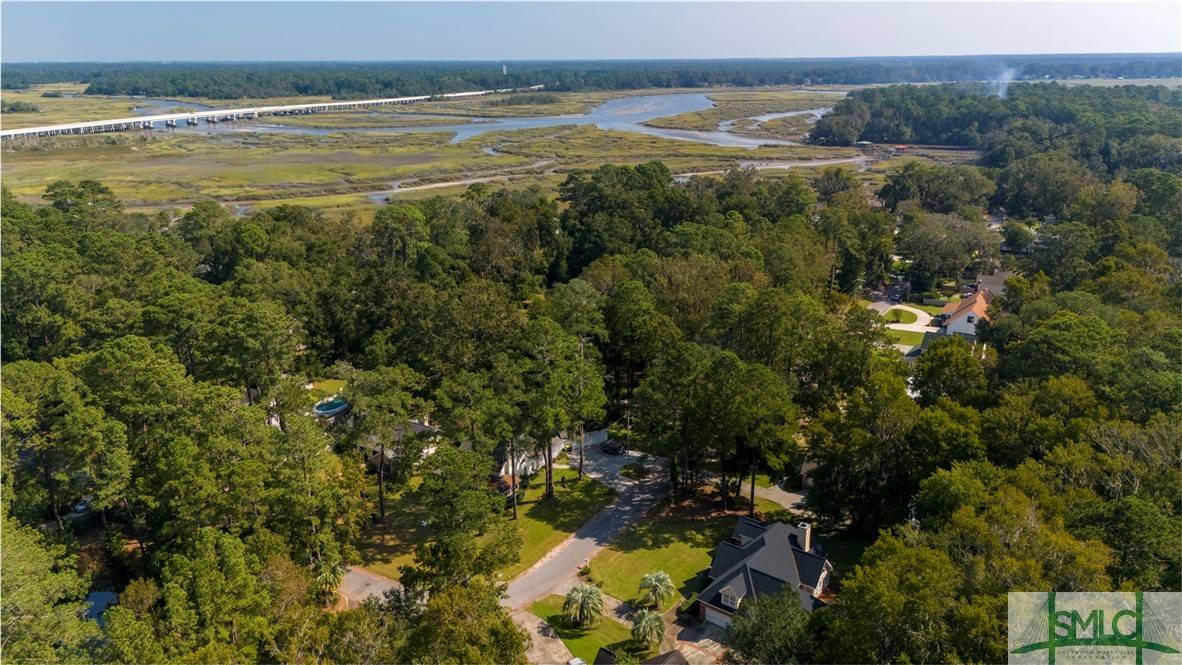$545,000
$545,000
For more information regarding the value of a property, please contact us for a free consultation.
317 Rendant AVE Savannah, GA 31419
4 Beds
3 Baths
2,886 SqFt
Key Details
Sold Price $545,000
Property Type Single Family Home
Sub Type Single Family Residence
Listing Status Sold
Purchase Type For Sale
Square Footage 2,886 sqft
Price per Sqft $188
MLS Listing ID 321091
Sold Date 05/22/25
Style Traditional
Bedrooms 4
Full Baths 3
HOA Y/N No
Year Built 1998
Contingent Financing
Lot Size 0.601 Acres
Acres 0.6008
Property Sub-Type Single Family Residence
Property Description
**PRICED $130,000 BELOW 2024 APPRAISAL! PLUS $15,000 Seller Concession toward Closing Costs/Rate Buy Down**BACK ON THE MARKET DUE TO BUYER'S HOME NOT SELLING DURING CONTINGENCY PERIOD*** 3-year-old roof & 2-year old HVAC system. Welcoming home nestled in a serene neighborhood of the majestic Vernonburg area. Brick residence w/timeless elegance. Spacious layout with four bedrooms & 3 full baths. Needs cosmetic upgrades throughout and priced accordingly though appraisal valued at $675,000 AS-IS. ALL LIVING ON 1ST FLOOR. One Bedroom and Bath Up. Sunroom streaming w/natural light. Convenient garage parking & additional storage options, plus immense walk-in attic. Lush lot spanning slightly more than half an acre - Meticulously landscaped. Generous 2,886 square feet of living space. Comfort & versatility for every lifestyle. A mere few minutes to the Truman Parkway w/easy access downtown! Undeniable Value for size, location, and style. Take advantage of an incredible Seller concession.
Location
State GA
County Chatham
Zoning R20
Rooms
Other Rooms Shed(s)
Interior
Interior Features Attic, Breakfast Area, Ceiling Fan(s), Double Vanity, Garden Tub/Roman Tub, High Ceilings, Main Level Primary, Pantry, Recessed Lighting, Split Bedrooms, Separate Shower, Fireplace
Heating Central, Electric
Cooling Central Air, Electric
Fireplaces Number 1
Fireplaces Type Gas, Great Room
Fireplace Yes
Appliance Dryer, Dishwasher, Electric Water Heater, Disposal, Microwave, Oven, Range, Washer, Refrigerator
Laundry Washer Hookup, In Hall
Exterior
Exterior Feature Deck
Parking Features Attached, Garage, Off Street, RearSideOff Street
Garage Spaces 2.0
Garage Description 2.0
Utilities Available Cable Available
Water Access Desc Public
Porch Deck
Building
Lot Description City Lot, Public Road, Sprinkler System
Story 1
Foundation Slab
Sewer Public Sewer
Water Public
Architectural Style Traditional
Additional Building Shed(s)
Others
Tax ID 2058201049
Ownership Homeowner/Owner
Acceptable Financing Cash, Conventional
Listing Terms Cash, Conventional
Financing Conventional
Special Listing Condition Standard
Read Less
Want to know what your home might be worth? Contact us for a FREE valuation!

Our team is ready to help you sell your home for the highest possible price ASAP
Bought with Make Your Move Realty Inc





