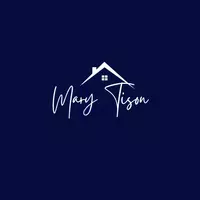$360,000
$355,000
1.4%For more information regarding the value of a property, please contact us for a free consultation.
175 Oak Ridge CIR Richmond Hill, GA 31324
3 Beds
3 Baths
1,600 SqFt
Key Details
Sold Price $360,000
Property Type Single Family Home
Sub Type Single Family Residence
Listing Status Sold
Purchase Type For Sale
Square Footage 1,600 sqft
Price per Sqft $225
Subdivision Waterford Landing
MLS Listing ID 328039
Sold Date 05/20/25
Style Traditional
Bedrooms 3
Full Baths 2
Half Baths 1
HOA Fees $100/ann
HOA Y/N Yes
Year Built 2004
Annual Tax Amount $3,354
Tax Year 2024
Contingent Due Diligence
Lot Size 8,276 Sqft
Acres 0.19
Property Sub-Type Single Family Residence
Property Description
Welcome to 175 Oak Ridge in Richmond Hill! This updated 3 bed, 2.5 bath two-story home offers 1,600 sq ft of stylish living. This home features durable LVP flooring throughout (No Carpet!). Every inch of this home has been lovingly updated. The main level has a half bath, kitchen with granite countertops, breakfast nook, living room with loovered wooden shutters, a cozy wood burning fireplace, and a bright sunroom — perfect for a home office or playroom. Upstairs, the spacious owner's suite features a double trey ceiling, jacuzzi tub, separate shower, and dual vanities. Also upstairs is two additional bedrooms, a guest bathroom, and laundry. The backyard features two patios and a stone paver path to the lagoon and green space. Community amenities include a ton of open grassy green space, a large pool, clubhouse, boat/RV storage, massive deep water dock with floating docks, boat ramp, brand new playground. All just minutes from new I-95 exit, brand new High School, Savannah & Pooler.
Location
State GA
County Bryan
Community Clubhouse, Community Pool, Dock, Marina, Playground
Zoning PD
Rooms
Basement None
Interior
Interior Features Tray Ceiling(s), Entrance Foyer, High Ceilings, Pull Down Attic Stairs, Upper Level Primary, Fireplace
Heating Central, Electric
Cooling Central Air, Electric
Fireplaces Number 1
Fireplaces Type Living Room, Wood Burning
Fireplace Yes
Appliance Some Electric Appliances, Dishwasher, Electric Water Heater, Disposal, Microwave, Oven, Plumbed For Ice Maker, Range
Laundry In Hall, Upper Level, Washer Hookup, Dryer Hookup
Exterior
Exterior Feature Dock, Patio
Parking Features Attached, Garage Door Opener
Garage Spaces 2.0
Garage Description 2.0
Pool Community
Community Features Clubhouse, Community Pool, Dock, Marina, Playground
Utilities Available Underground Utilities
Waterfront Description Boat Ramp/Lift Access
View Y/N Yes
Water Access Desc Shared Well
View Lagoon
Roof Type Asphalt
Porch Patio
Building
Story 2
Sewer Public Sewer
Water Shared Well
Architectural Style Traditional
New Construction No
Schools
Elementary Schools Frances Meeks
Middle Schools Rhms
High Schools Rhhs
Others
Tax ID 0503-045
Ownership Homeowner/Owner
Acceptable Financing Cash, Conventional, FHA, VA Loan
Listing Terms Cash, Conventional, FHA, VA Loan
Financing VA
Special Listing Condition Standard
Read Less
Want to know what your home might be worth? Contact us for a FREE valuation!

Our team is ready to help you sell your home for the highest possible price ASAP
Bought with eXp Realty LLC





