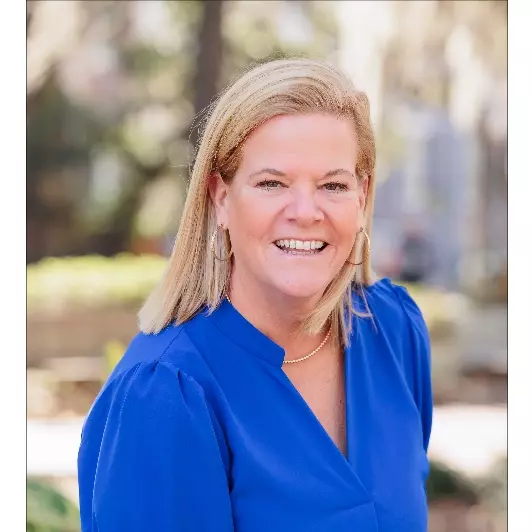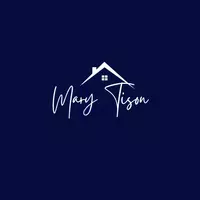$642,500
$665,000
3.4%For more information regarding the value of a property, please contact us for a free consultation.
220 Ridgewood Park CT Richmond Hill, GA 31324
4 Beds
3 Baths
2,815 SqFt
Key Details
Sold Price $642,500
Property Type Single Family Home
Sub Type Single Family Residence
Listing Status Sold
Purchase Type For Sale
Square Footage 2,815 sqft
Price per Sqft $228
Subdivision Waterways
MLS Listing ID 328125
Sold Date 05/20/25
Style Traditional
Bedrooms 4
Full Baths 3
HOA Fees $260/mo
HOA Y/N Yes
Year Built 2015
Annual Tax Amount $5,108
Tax Year 2024
Contingent Due Diligence
Lot Size 0.270 Acres
Acres 0.27
Property Sub-Type Single Family Residence
Property Description
This former model home is full of upgrades and located on a desirable corner lot, offering a perfect blend of luxury and style. The wrap-around porch, metal roof accents, and craftsman-style columns create incredible curb appeal. Inside, crown molding adorns every room, 10' ceilings on the main floor, and spacious great room features built-ins and a cozy fireplace, opening to a screened porch. The gourmet kitchen is a highlight, complete with an induction cooktop for precise cooking. The main-level owner's suite is a private retreat with a spa-like bath. Two additional bedrooms, full bath, formal dining room, and office complete the first floor. Upstairs, a versatile loft or 4th bedroom with its own en-suite bath offers flexibility. The side-entry garage adds charm, and the corner lot enhances the home's appeal. With luxurious upgrades throughout, this home is a true must-see! Enjoy resort-style amenities, including pools, marina, fitness center, parks, garden plots, and scenic trails!
Location
State GA
County Bryan
Community Boat Facilities, Clubhouse, Community Pool, Fitness Center, Gated, Marina, Playground, Park, Street Lights, Sidewalks, Trails/Paths, Dock
Zoning PD
Rooms
Basement None
Interior
Interior Features Breakfast Bar, Built-in Features, Butler's Pantry, Breakfast Area, Tray Ceiling(s), Double Vanity, Entrance Foyer, Garden Tub/Roman Tub, High Ceilings, Kitchen Island, Main Level Primary, Primary Suite, Pantry, Recessed Lighting, Split Bedrooms, Separate Shower
Heating Central, Electric, Heat Pump
Cooling Central Air, Electric, Heat Pump
Fireplaces Number 1
Fireplaces Type Gas, Living Room
Fireplace Yes
Window Features Double Pane Windows
Appliance Electric Water Heater, Dryer, Refrigerator, Washer
Laundry Washer Hookup, Dryer Hookup, Laundry Room
Exterior
Parking Features Attached, Garage, Garage Door Opener, Rear/Side/Off Street
Garage Spaces 2.0
Garage Description 2.0
Pool Community
Community Features Boat Facilities, Clubhouse, Community Pool, Fitness Center, Gated, Marina, Playground, Park, Street Lights, Sidewalks, Trails/Paths, Dock
Utilities Available Underground Utilities
View Y/N Yes
Water Access Desc Public
View Trees/Woods
Roof Type Asphalt,Metal
Porch Front Porch, Porch, Screened
Building
Lot Description Back Yard, Corner Lot, Private, Sprinkler System
Story 2
Foundation Raised, Slab
Sewer Public Sewer
Water Public
Architectural Style Traditional
Others
Tax ID 0682 072
Ownership Homeowner/Owner,Investor
Security Features Security Service
Acceptable Financing Cash, Conventional, FHA, VA Loan
Listing Terms Cash, Conventional, FHA, VA Loan
Financing Cash
Special Listing Condition Standard
Read Less
Want to know what your home might be worth? Contact us for a FREE valuation!

Our team is ready to help you sell your home for the highest possible price ASAP
Bought with Realty One Group Inclusion





