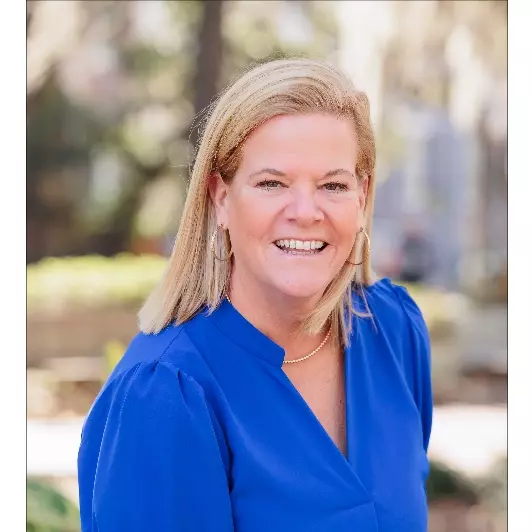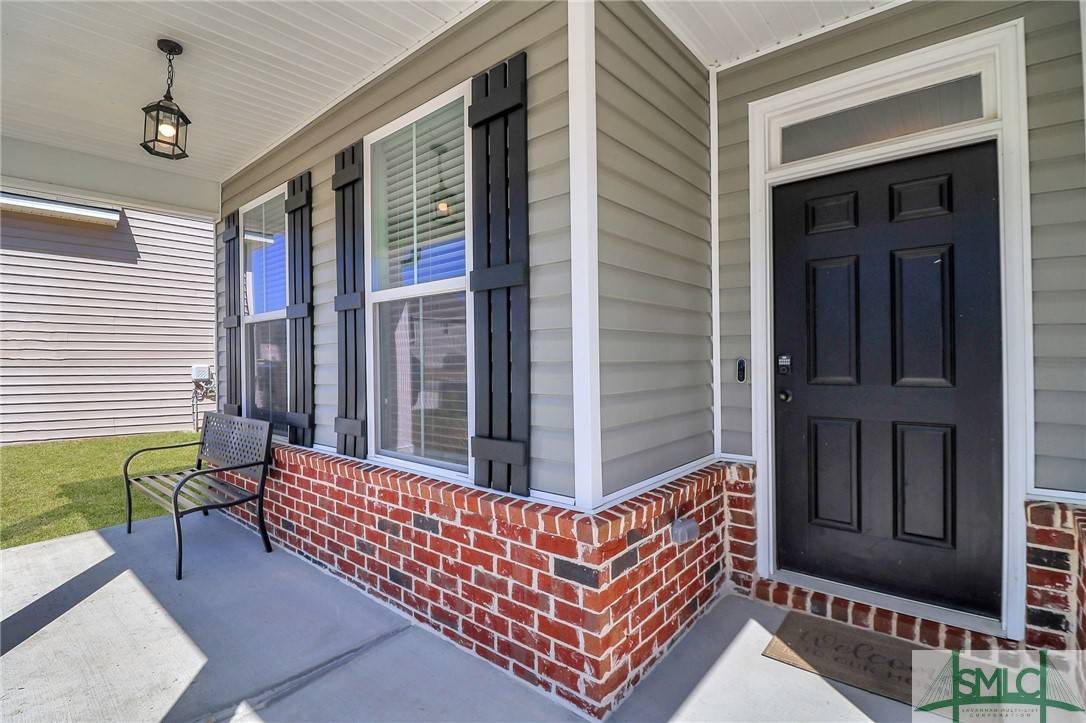$408,000
$400,000
2.0%For more information regarding the value of a property, please contact us for a free consultation.
145 Annie DR Guyton, GA 31312
4 Beds
4 Baths
2,964 SqFt
Key Details
Sold Price $408,000
Property Type Single Family Home
Sub Type Single Family Residence
Listing Status Sold
Purchase Type For Sale
Square Footage 2,964 sqft
Price per Sqft $137
MLS Listing ID 326987
Sold Date 05/19/25
Style Traditional
Bedrooms 4
Full Baths 3
Half Baths 1
HOA Fees $33/ann
HOA Y/N Yes
Year Built 2022
Contingent Due Diligence,Financing
Lot Size 6,534 Sqft
Acres 0.15
Property Sub-Type Single Family Residence
Property Description
Welcome to The Woodlands! Located in the South Effingham School District. This stunning home offers 4 bedrooms, 3.5 baths, and 2,964 square feet of spacious living with thoughtful design touches. Step inside to a formal dining room with coffered ceilings. The open-concept great room flows seamlessly into the breakfast area and kitchen, featuring granite countertops, a tile backsplash, a large island, a pantry, and a half bath. Upstairs, the primary suite boasts dual vanities, two walk-in closets, a garden tub, and a separate shower. The second floor also includes three generously sized bedrooms, a laundry room, and two full bathrooms—one an ensuite. Enjoy outdoor living on the covered patio with a fan. The fenced-in yard includes a zoned sprinkler system, plus 2-inch faux wood blinds and gutters on the front and back of the home. This home is a must-see! Schedule your private tour today!
Location
State GA
County Effingham
Interior
Interior Features Breakfast Area, Double Vanity, Garden Tub/Roman Tub, Kitchen Island, Primary Suite, Pantry, Pull Down Attic Stairs, Separate Shower, Upper Level Primary
Heating Central, Electric
Cooling Central Air, Electric
Fireplaces Number 1
Fireplaces Type Electric, Great Room
Fireplace Yes
Appliance Dishwasher, Electric Water Heater, Disposal, Microwave, Oven, Range
Laundry Laundry Room, Upper Level
Exterior
Exterior Feature Covered Patio
Parking Features Attached, Garage Door Opener
Garage Spaces 2.0
Garage Description 2.0
Fence Wood, Yard Fenced
Utilities Available Underground Utilities
Water Access Desc Public
Porch Covered, Front Porch, Patio
Building
Lot Description Sprinkler System
Story 2
Foundation Slab
Builder Name Faircloth Homes
Sewer Public Sewer
Water Public
Architectural Style Traditional
New Construction No
Schools
Elementary Schools South Effingham
Middle Schools South Effingham
High Schools South Effingham
Others
Tax ID 0397E023
Ownership Homeowner/Owner
Acceptable Financing Cash, Conventional, FHA, VA Loan
Listing Terms Cash, Conventional, FHA, VA Loan
Financing VA
Special Listing Condition Standard
Read Less
Want to know what your home might be worth? Contact us for a FREE valuation!

Our team is ready to help you sell your home for the highest possible price ASAP
Bought with Jason Mitchell Group





