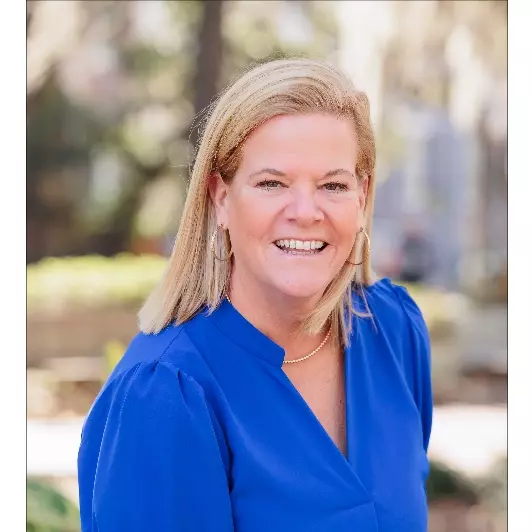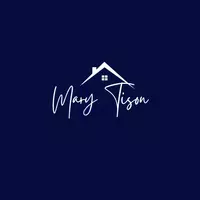$220,000
$215,000
2.3%For more information regarding the value of a property, please contact us for a free consultation.
1749 Ashton DR Hinesville, GA 31313
3 Beds
2 Baths
1,369 SqFt
Key Details
Sold Price $220,000
Property Type Single Family Home
Sub Type Single Family Residence
Listing Status Sold
Purchase Type For Sale
Square Footage 1,369 sqft
Price per Sqft $160
Subdivision Hawthorne
MLS Listing ID 328566
Sold Date 05/16/25
Style Ranch
Bedrooms 3
Full Baths 2
HOA Y/N No
Year Built 1998
Tax Year 2024
Contingent Due Diligence,Financing
Lot Size 9,147 Sqft
Acres 0.21
Property Sub-Type Single Family Residence
Property Description
Renovated full brick, one story, ranch. No carpet in this house! New stainless appliances including side by side refrigerator, space saver microwave above the smooth surface stove as well as new dishwasher. Walk in pantry, separate dining room and breakfast room. Ceramic tile flooring in main areas. Luxury vinyl plank flooring. Three bedrooms, two baths. Large prviace fenced back yard with room for your very own garden. Public water and sewer!
No active HOA and no flood insurance required! Conveniently located near Ft Stewart Gate. Priced to sell! Approximately 10 minutes to Chick-fil-A, Lowe's, Walmart, Kroger & more. Come explore the coastal lifestyle with a 50-minute drive to Jekyll and St Simons Beaches, 30 min or less to several GA State Parks, 2 hours to Jacksonville, 2.5 hours to Charleston or Columbia and SC Zoo, and 4 hours to Orlando & Atlanta. So much to do and see in this area!
Location
State GA
County Liberty
Zoning RA1
Rooms
Basement None
Interior
Interior Features Ceiling Fan(s), Main Level Primary, Other, Pull Down Attic Stairs, See Remarks, Tub Shower, Vanity, Vaulted Ceiling(s), Programmable Thermostat
Heating Central, Electric
Cooling Central Air, Electric
Fireplace No
Window Features Double Pane Windows
Appliance Some Electric Appliances, Dishwasher, Electric Water Heater, Microwave, Oven, Range, Refrigerator
Laundry Laundry Room
Exterior
Exterior Feature Porch
Parking Features Attached
Garage Spaces 1.0
Garage Description 1.0
Fence Privacy, Yard Fenced
Utilities Available Cable Available, Underground Utilities
Water Access Desc Public
Roof Type Asphalt,Ridge Vents
Porch Porch
Building
Lot Description City Lot, Garden, Interior Lot, Public Road
Story 1
Foundation Slab
Sewer Public Sewer
Water Public
Architectural Style Ranch
New Construction No
Schools
Elementary Schools Lyman Hall
Middle Schools Lewis Fraser
High Schools Bradwell
Others
Tax ID 048B-070
Ownership Homeowner/Owner
Acceptable Financing ARM, Cash, Conventional, 1031 Exchange, FHA, USDA Loan, VA Loan
Listing Terms ARM, Cash, Conventional, 1031 Exchange, FHA, USDA Loan, VA Loan
Financing VA
Special Listing Condition Standard
Read Less
Want to know what your home might be worth? Contact us for a FREE valuation!

Our team is ready to help you sell your home for the highest possible price ASAP
Bought with Keller Williams Coastal Area P





