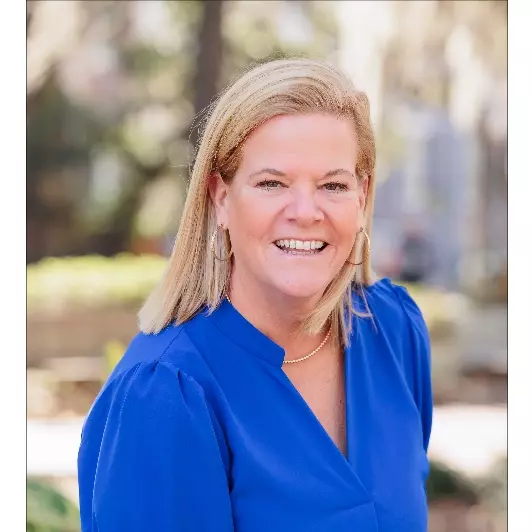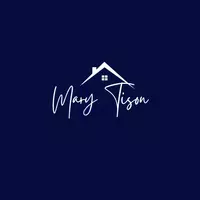$330,000
$328,939
0.3%For more information regarding the value of a property, please contact us for a free consultation.
5904 Betty DR Savannah, GA 31406
3 Beds
2 Baths
1,284 SqFt
Key Details
Sold Price $330,000
Property Type Single Family Home
Sub Type Single Family Residence
Listing Status Sold
Purchase Type For Sale
Square Footage 1,284 sqft
Price per Sqft $257
Subdivision Silverstone
MLS Listing ID 323838
Sold Date 05/16/25
Style Ranch
Bedrooms 3
Full Baths 2
HOA Y/N No
Year Built 1959
Annual Tax Amount $349
Tax Year 2023
Contingent Due Diligence
Lot Size 8,276 Sqft
Acres 0.19
Property Sub-Type Single Family Residence
Property Description
Welcome to this beautifully renovated single-story ranch home, showcasing a modern
farmhouse aesthetic that perfectly balances style and comfort. With 1,284 square feet of
thoughtfully designed living space, this turn-key property features three bedrooms and
two bathrooms, making it an ideal home for families, empty nesters, off-campus college
living, or those seeking a comfortable living arrangement. All with low property taxes
and no HOA.
Step inside to discover premium upgrades throughout, including elegant LTV flooring,
fresh designer paint, and plush new carpeting in the bedrooms. Master bedroom has a
walk-in closet with built shelves, and an ensuite. The kitchen shines with sleek new
stainless-steel appliances, while the updated bathrooms offer contemporary fixtures and
finishes.
This homes location offers exceptional convenience, positioned near Hunter Army
Airfield, historic downtown Savannah, SCAD and Savannah State universities, medical
centers, and Bacon Park.
Location
State GA
County Chatham
Zoning R6
Rooms
Basement None
Interior
Interior Features Breakfast Bar, Built-in Features, Ceiling Fan(s), Main Level Primary, Separate Shower, Vanity
Heating Forced Air, Gas
Cooling Central Air, Electric
Fireplace No
Appliance Dishwasher, Electric Water Heater, Microwave, Oven, Range, Refrigerator
Laundry Laundry Room, Washer Hookup, Dryer Hookup
Exterior
Exterior Feature Covered Patio
Parking Features Detached
Carport Spaces 4
Utilities Available Cable Available, Underground Utilities
View Y/N Yes
Water Access Desc Public
View Trees/Woods
Roof Type Asphalt
Porch Covered, Patio
Building
Story 1
Foundation Concrete Perimeter, Slab
Sewer Public Sewer
Water Public
Architectural Style Ranch
Schools
Elementary Schools Low
Middle Schools Myers
High Schools Johnson
Others
Tax ID 2015010005
Ownership Homeowner/Owner
Acceptable Financing Cash, Conventional, FHA, VA Loan
Listing Terms Cash, Conventional, FHA, VA Loan
Financing Conventional
Special Listing Condition Standard
Read Less
Want to know what your home might be worth? Contact us for a FREE valuation!

Our team is ready to help you sell your home for the highest possible price ASAP
Bought with Schuman Signature Realty LLC





