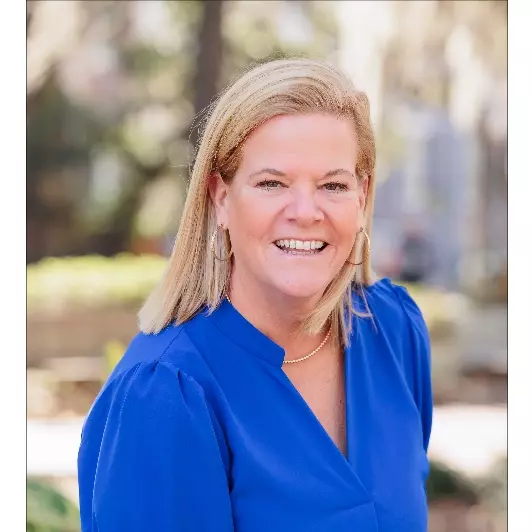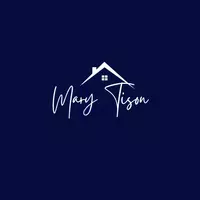$354,900
$354,900
For more information regarding the value of a property, please contact us for a free consultation.
132 Cormorant WAY Savannah, GA 31419
4 Beds
2 Baths
1,711 SqFt
Key Details
Sold Price $354,900
Property Type Single Family Home
Sub Type Single Family Residence
Listing Status Sold
Purchase Type For Sale
Square Footage 1,711 sqft
Price per Sqft $207
MLS Listing ID 326157
Sold Date 05/16/25
Style Ranch
Bedrooms 4
Full Baths 2
HOA Fees $42/ann
HOA Y/N Yes
Year Built 2000
Annual Tax Amount $5,009
Tax Year 2024
Contingent Due Diligence,Financing
Lot Size 6,708 Sqft
Acres 0.154
Property Sub-Type Single Family Residence
Property Description
Welcome to this charming Georgetown home! This single-story gem offers 4 bedrooms, 2 baths, and an inviting open floor plan with vaulted ceilings and a cozy wood-burning fireplace. Luxury vinyl plank flooring flows throughout the main living areas and bedrooms.
The eat-in kitchen features stainless steel appliances, ample cabinetry, and a pantry, while a formal dining area with wainscoting adds elegance.
The split-bedroom layout provides a spacious owner's suite with two walk-in closets and an en suite bath, complete with a double vanity and walk-in shower. Enjoy outdoor living on the covered, extended patio overlooking a private fenced backyard.
Community perks include a pool, playground, tennis courts, and fitness facility. Conveniently located just minutes from Savannah's best shopping, dining, and entertainment, this home perfectly blends comfort and accessibility. Easy to show and priced to move fast!
Location
State GA
County Chatham
Community Clubhouse, Community Pool, Fitness Center, Playground
Zoning R1
Rooms
Other Rooms Shed(s)
Basement None
Interior
Interior Features Breakfast Area, Double Vanity, Main Level Primary, Primary Suite, Pull Down Attic Stairs
Heating Central, Electric
Cooling Central Air, Electric
Fireplaces Number 1
Fireplaces Type Family Room, Wood Burning
Fireplace Yes
Appliance Dryer, Dishwasher, Electric Water Heater, Microwave, Range, Refrigerator, Self Cleaning Oven, Washer
Laundry Laundry Room, Washer Hookup, Dryer Hookup
Exterior
Exterior Feature Covered Patio
Parking Features Attached, Garage Door Opener
Garage Spaces 2.0
Garage Description 2.0
Fence Privacy
Pool Community
Community Features Clubhouse, Community Pool, Fitness Center, Playground
Utilities Available Cable Available, Underground Utilities
Water Access Desc Public
Porch Covered, Patio
Building
Lot Description City Lot, Public Road
Story 1
Sewer Public Sewer
Water Public
Architectural Style Ranch
Additional Building Shed(s)
Others
HOA Name Georgetown CSA
Tax ID 11004F03014
Ownership Homeowner/Owner
Acceptable Financing Cash, Conventional, FHA, VA Loan
Listing Terms Cash, Conventional, FHA, VA Loan
Financing VA
Special Listing Condition Standard
Read Less
Want to know what your home might be worth? Contact us for a FREE valuation!

Our team is ready to help you sell your home for the highest possible price ASAP
Bought with Keller Williams Coastal Area P





