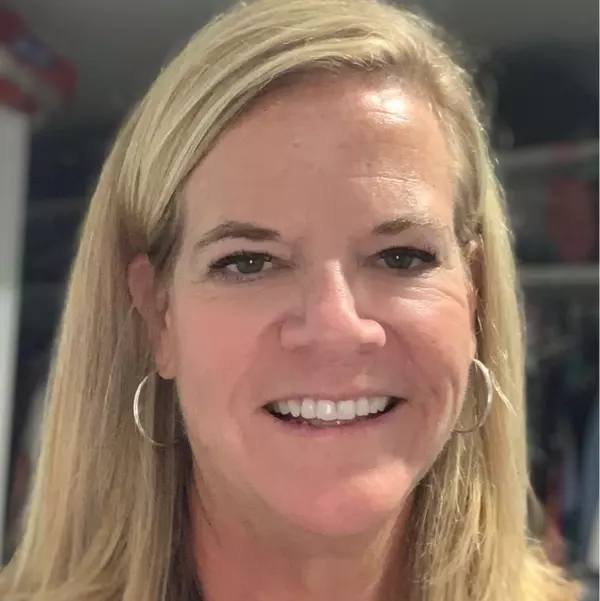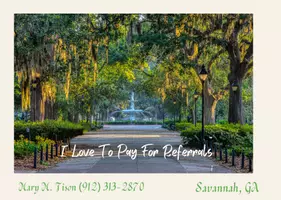$280,000
$275,000
1.8%For more information regarding the value of a property, please contact us for a free consultation.
102 Kaylin CT Savannah, GA 31419
3 Beds
2 Baths
1,355 SqFt
Key Details
Sold Price $280,000
Property Type Single Family Home
Sub Type Single Family Residence
Listing Status Sold
Purchase Type For Sale
Square Footage 1,355 sqft
Price per Sqft $206
Subdivision Bradley Point
MLS Listing ID 325130
Sold Date 04/10/25
Style Ranch,Traditional
Bedrooms 3
Full Baths 2
HOA Fees $37/ann
HOA Y/N Yes
Year Built 2004
Contingent Financing
Lot Size 9,147 Sqft
Acres 0.21
Property Sub-Type Single Family Residence
Property Description
Priced below market value! Situated on a beautiful corner lot, this single-level home is ready for your personal touch! Featuring a fantastic floor plan, the inviting living room boasts a cozy fireplace, while the dine-in kitchen offers stainless steel appliances and granite countertops. The spacious primary suite includes a tray ceiling and an en-suite bath for added comfort. Outside, the privacy-fenced backyard is perfect for relaxing or entertaining, and the 2-car garage provides ample storage. Located in the desirable Bradley Point community, residents enjoy access to a pool, playground, and tennis courts. No flood insurance required. Conveniently situated just minutes from area shopping, dining, and entertainment, with an easy drive to downtown Savannah and Pooler. With a little TLC, this home could truly shine—don't miss this opportunity! Property is being sold As Is.
Location
State GA
County Chatham
Community Community Pool, Playground, Street Lights, Sidewalks, Tennis Court(S)
Interior
Interior Features Tray Ceiling(s), Ceiling Fan(s), Double Vanity, High Ceilings, Main Level Primary, Primary Suite, Pantry, Pull Down Attic Stairs, Split Bedrooms
Heating Central, Electric, Heat Pump
Cooling Central Air, Electric
Fireplaces Number 1
Fireplaces Type Living Room, Wood Burning
Fireplace Yes
Appliance Dishwasher, Electric Water Heater, Microwave, Oven, Range, Refrigerator
Laundry Laundry Room
Exterior
Exterior Feature Patio
Parking Features Attached, Garage Door Opener
Garage Spaces 2.0
Garage Description 2.0
Fence Privacy, Vinyl, Yard Fenced
Pool Community
Community Features Community Pool, Playground, Street Lights, Sidewalks, Tennis Court(s)
Utilities Available Cable Available, Underground Utilities
Water Access Desc Public
Porch Patio
Building
Lot Description Back Yard, Corner Lot, Private
Story 1
Foundation Slab
Sewer Public Sewer
Water Public
Architectural Style Ranch, Traditional
New Construction No
Others
Tax ID 2-1030F-03-021
Ownership Homeowner/Owner
Acceptable Financing Cash, Conventional, FHA, VA Loan
Listing Terms Cash, Conventional, FHA, VA Loan
Financing VA
Special Listing Condition Standard
Read Less
Want to know what your home might be worth? Contact us for a FREE valuation!

Our team is ready to help you sell your home for the highest possible price ASAP
Bought with American Veteran Properties, I





