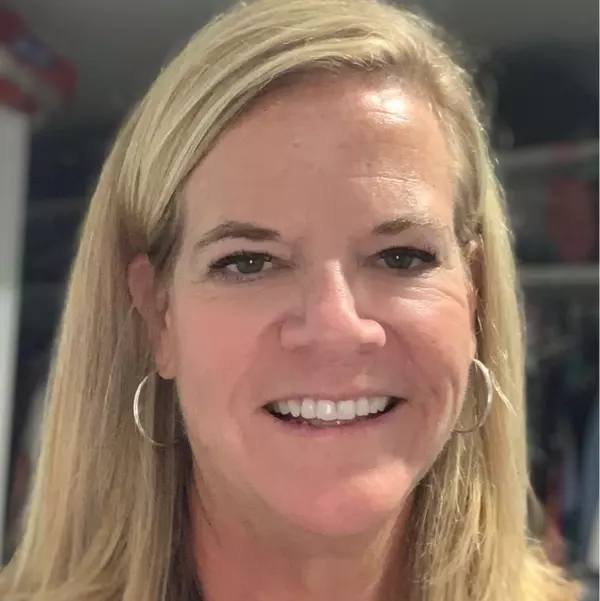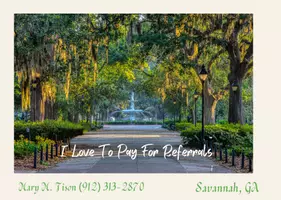$305,000
$315,000
3.2%For more information regarding the value of a property, please contact us for a free consultation.
169 Shady Grove LN Savannah, GA 31419
3 Beds
2 Baths
1,476 SqFt
Key Details
Sold Price $305,000
Property Type Single Family Home
Sub Type Single Family Residence
Listing Status Sold
Purchase Type For Sale
Square Footage 1,476 sqft
Price per Sqft $206
Subdivision Canebrake Village
MLS Listing ID 326853
Sold Date 04/10/25
Style Ranch
Bedrooms 3
Full Baths 2
HOA Fees $13/ann
HOA Y/N Yes
Year Built 2008
Contingent Due Diligence,Financing
Lot Size 0.280 Acres
Acres 0.28
Property Sub-Type Single Family Residence
Property Description
This 3-bed, 2-bath home in Canebrake Village offers a spacious and inviting layout. The cozy living room features a beautiful fireplace, perfect for relaxing evenings. A split floor plan provides privacy, while the open dining area flows seamlessly into the living room—great for entertaining. Situated on a 0.28-acre lot, the backyard is ideal for gardening or enjoying a meal with friends. Conveniently located near Hwy 17 and I-95, this home offers easy access to shopping, dining, and everything Savannah has to offer. Don't miss this fantastic opportunity! This home is being sold as-is.
Location
State GA
County Chatham
Zoning R1
Rooms
Other Rooms Shed(s), Storage
Interior
Interior Features Breakfast Area, Double Vanity, Galley Kitchen, Garden Tub/Roman Tub, Main Level Primary, Pull Down Attic Stairs, Separate Shower, Vaulted Ceiling(s)
Heating Central, Electric, Heat Pump
Cooling Central Air, Electric, Heat Pump
Fireplaces Number 1
Fireplaces Type Living Room, Wood Burning
Fireplace Yes
Window Features Double Pane Windows
Appliance Some Electric Appliances, Dishwasher, Electric Water Heater, Microwave, Oven, Plumbed For Ice Maker, Range, Water Heater
Laundry Laundry Room, Washer Hookup, Dryer Hookup
Exterior
Exterior Feature Patio
Parking Features Attached, Garage Door Opener
Garage Spaces 2.0
Garage Description 2.0
Fence Wood, Privacy, Yard Fenced
Utilities Available Cable Available, Underground Utilities
Water Access Desc Public
Roof Type Asphalt,Ridge Vents
Porch Patio
Building
Lot Description Cul-De-Sac
Story 1
Foundation Slab
Sewer Public Sewer
Water Public
Architectural Style Ranch
Additional Building Shed(s), Storage
New Construction No
Schools
Elementary Schools Southwest
Middle Schools Southwest
High Schools New Hampstead
Others
Tax ID 2-1029-02-052
Ownership Homeowner/Owner
Acceptable Financing Cash, Conventional, FHA, VA Loan
Listing Terms Cash, Conventional, FHA, VA Loan
Financing Conventional
Special Listing Condition Standard
Read Less
Want to know what your home might be worth? Contact us for a FREE valuation!

Our team is ready to help you sell your home for the highest possible price ASAP
Bought with Keller Williams Coastal Area P





