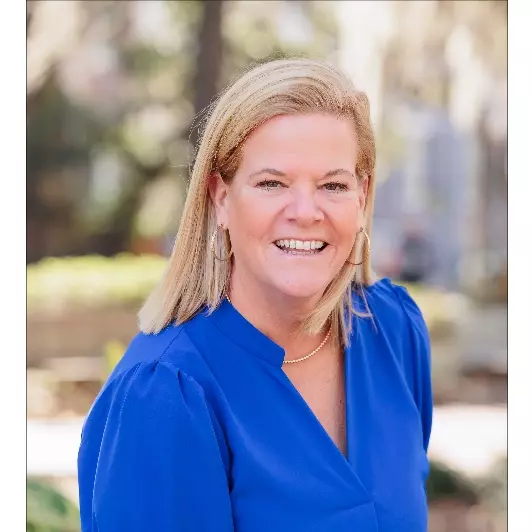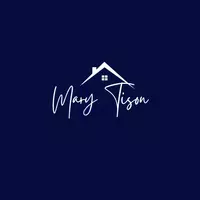$330,900
$324,900
1.8%For more information regarding the value of a property, please contact us for a free consultation.
2 W Welwood DR Savannah, GA 31419
4 Beds
3 Baths
2,125 SqFt
Key Details
Sold Price $330,900
Property Type Single Family Home
Sub Type Single Family Residence
Listing Status Sold
Purchase Type For Sale
Square Footage 2,125 sqft
Price per Sqft $155
Subdivision Welwood
MLS Listing ID 324703
Sold Date 04/01/25
Style Ranch,Traditional
Bedrooms 4
Full Baths 2
Half Baths 1
HOA Y/N No
Year Built 1976
Contingent Due Diligence,Financing
Lot Size 0.340 Acres
Acres 0.34
Property Sub-Type Single Family Residence
Property Description
Charming Southside home perfect for first-time buyers or investors! Located on a spacious corner lot just minutes from the Savannah's Georgia Southern Campus, this property offers both convenience and lifestyle appeal. The home boasts an open floor plan with a kitchen that seamlessly flows into the family room, creating an ideal space for entertaining. Durable laminate flooring throughout adds a modern touch, and the fully equipped kitchen is ready for use. The separate studio apartment, currently rented for $950/month, offers a fantastic income opportunity, with additional space that could potentially be converted into another rental. Live in the main house and let the rental property offset your mortgage! With ample parking and the charm of a large corner lot, this property is both functional and inviting. Whether you're looking for your first home or a smart investment, this gem has it all.
Location
State GA
County Chatham
Zoning RSF-6
Rooms
Other Rooms Shed(s)
Interior
Interior Features Breakfast Bar, Breakfast Area, Ceiling Fan(s)
Heating Central, Gas
Cooling Central Air, Electric
Fireplaces Type Living Room
Fireplace Yes
Appliance Electric Water Heater, Microwave, Oven, Range
Laundry Washer Hookup, Dryer Hookup, Laundry Room
Exterior
Parking Features Garage, Off Street, RearSideOff Street
Fence Privacy
Utilities Available Cable Available
Water Access Desc Public
Roof Type Asphalt
Building
Lot Description Corner Lot, City Lot, Public Road
Story 1
Foundation Slab
Sewer Public Sewer
Water Public
Architectural Style Ranch, Traditional
Additional Building Shed(s)
Schools
Elementary Schools Windsor Forest
Middle Schools Southwest
High Schools Windsor Forest
Others
Tax ID 2-0652-07-028
Ownership Homeowner/Owner
Acceptable Financing Cash, Conventional, FHA, VA Loan
Listing Terms Cash, Conventional, FHA, VA Loan
Financing VA
Special Listing Condition Standard
Read Less
Want to know what your home might be worth? Contact us for a FREE valuation!

Our team is ready to help you sell your home for the highest possible price ASAP
Bought with Summit Homes & Land, LLC





