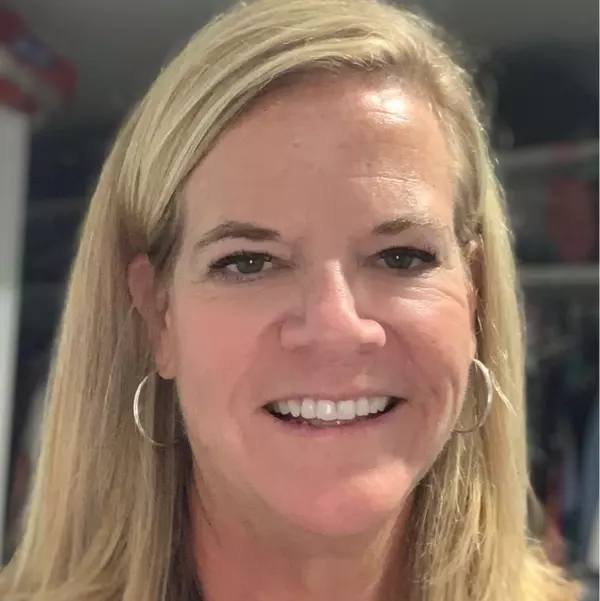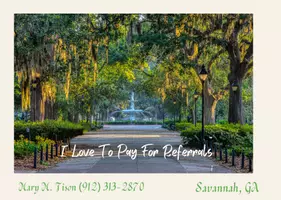$276,000
$289,000
4.5%For more information regarding the value of a property, please contact us for a free consultation.
318 Tanglewood RD Savannah, GA 31419
3 Beds
2 Baths
1,296 SqFt
Key Details
Sold Price $276,000
Property Type Single Family Home
Sub Type Single Family Residence
Listing Status Sold
Purchase Type For Sale
Square Footage 1,296 sqft
Price per Sqft $212
Subdivision Windsor Forest
MLS Listing ID 319377
Sold Date 03/28/25
Style Ranch
Bedrooms 3
Full Baths 2
HOA Y/N No
Year Built 1958
Annual Tax Amount $1,146
Tax Year 2016
Contingent Due Diligence
Lot Size 9,147 Sqft
Acres 0.21
Property Sub-Type Single Family Residence
Property Description
Note drastic price reduction and Unopen House until 11/25. Take your buyer or preview. Register to win gift cards--2 drawings. This 3 bedroom 2 bath cozy home is conveniently located on the southside of Savannah in the Windsor Forest subdivision. With many new upgrades the home is ready for a quick closing for you and your family. There's new "life-proof" LVP flooring throughout the house in the living room with fireplace, hallway, bedrooms and baths. The open kitchen has custom backsplash and beautiful 1' x 2' tile floor and new stainless steel appliances--including the range, dishwasher, table-top microwave and the 3-door stainless refrigerator are all less than a year old. Spacious living room with built-ins has a fireplace and adjacent sunroom with large tile floor. Kitchen has lots of cabinets and counter space. Washer and dryer are less than a year old and they stay. There's a big fenced yard with 2 patios and a single car garage.
Location
State GA
County Chatham
Zoning R1
Interior
Interior Features Built-in Features, Galley Kitchen, Main Level Primary, Tub Shower, Vanity
Heating Central, Gas
Cooling Central Air, Electric, Heat Pump
Fireplaces Number 1
Fireplaces Type Living Room, Wood Burning
Fireplace Yes
Appliance Dishwasher, Electric Water Heater, Oven, Range, Refrigerator, Range Hood
Laundry In Garage, Washer Hookup, Dryer Hookup
Exterior
Exterior Feature Patio
Parking Features Attached
Garage Spaces 1.0
Garage Description 1.0
Fence Chain Link
Utilities Available Cable Available, Underground Utilities
Water Access Desc Public
Roof Type Rubber,Rolled/Hot Mop
Porch Patio
Building
Lot Description City Lot, Public Road
Story 1
Foundation Slab
Sewer Public Sewer
Water Public
Architectural Style Ranch
Schools
Elementary Schools Windsor Forest
Middle Schools Southwest
High Schools Windsor Forest
Others
Tax ID 2-0692-11-005
Ownership Homeowner/Owner
Acceptable Financing Cash, Conventional, FHA, VA Loan
Listing Terms Cash, Conventional, FHA, VA Loan
Financing FHA
Special Listing Condition Standard
Read Less
Want to know what your home might be worth? Contact us for a FREE valuation!

Our team is ready to help you sell your home for the highest possible price ASAP
Bought with Advantage Property Management





