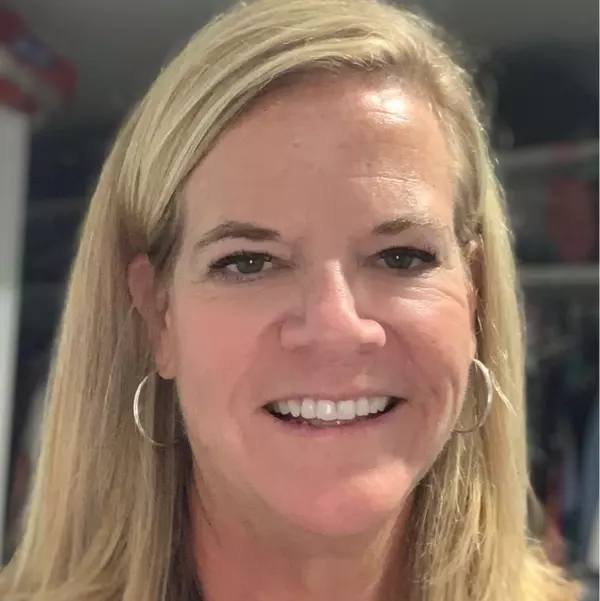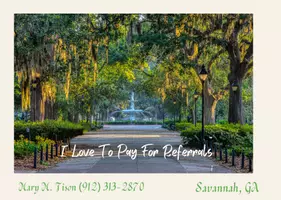$449,900
$449,900
For more information regarding the value of a property, please contact us for a free consultation.
3 Shellcracker DR Savannah, GA 31419
4 Beds
3 Baths
2,091 SqFt
Key Details
Sold Price $449,900
Property Type Single Family Home
Sub Type Single Family Residence
Listing Status Sold
Purchase Type For Sale
Square Footage 2,091 sqft
Price per Sqft $215
Subdivision Southern Woods
MLS Listing ID 326172
Sold Date 03/26/25
Style Traditional
Bedrooms 4
Full Baths 2
Half Baths 1
HOA Fees $33/ann
HOA Y/N Yes
Year Built 2020
Annual Tax Amount $313
Tax Year 2018
Contingent Due Diligence,Financing
Lot Size 0.302 Acres
Acres 0.302
Property Sub-Type Single Family Residence
Property Description
This Stunning 4 Bedroom 2 1/2 Bath Home Built in 2020 with an In-Ground Salt Water Pool/built in Hot Tub/Spa Optional Heated with Wi-fi Control on a Lagoon Offers Modern Luxury and Comfort in Highly Desirable Area of Savannah! Featuring an Open Concept Design, Home Boasts a Gorgeous Kitchen with White Shaker Cabinetry, Granite Counters, Prep Island & Breakfast Bar, SS Appliances, Butlers Pantry, & Soft Close Drawers! Sep Dining Room With Accented Trim Features, and a Dedicated Office/Flex Space for Both Entertaining & Work from Home. The Cozy Living Room is Centered Around a Charming Fireplace Overlooking Serene Lagoon Backyard Oasis! Iron Railing & Treads lead you Upstairs the Large Owners Suite with Double Vanities, Soaking Tub, Sep Shower, & Dual Closets. With Thoughtful Design & Premium Finishes throughout, Home is a Rare Find In A Sought-after Location & Amenity Filled Neighborhood! Min From Downtown Savannah, Restaurants, Shopping, Schools, Hospitals, Hunter Army, & Ft Stewart!
Location
State GA
County Chatham
Community Clubhouse, Community Pool, Lake, Playground, Street Lights, Tennis Court(S)
Zoning RA
Rooms
Basement None
Interior
Interior Features Breakfast Bar, Breakfast Area, Double Vanity, Garden Tub/Roman Tub, Kitchen Island, Primary Suite, Pantry, Pull Down Attic Stairs, Recessed Lighting, Separate Shower, Upper Level Primary
Heating Central, Electric, Heat Pump
Cooling Central Air, Electric, Heat Pump
Fireplaces Number 1
Fireplaces Type Electric, Living Room
Fireplace Yes
Appliance Dishwasher, Electric Water Heater, Disposal, Microwave, Oven, Range, Refrigerator
Laundry Washer Hookup, Dryer Hookup, Laundry Room
Exterior
Exterior Feature Covered Patio, Porch, Patio
Parking Features Attached, Garage Door Opener
Garage Spaces 2.0
Garage Description 2.0
Fence Yard Fenced
Pool Community
Community Features Clubhouse, Community Pool, Lake, Playground, Street Lights, Tennis Court(s)
Utilities Available Cable Available, Underground Utilities
Waterfront Description Lagoon
View Y/N Yes
Water Access Desc Public
View Lagoon
Roof Type Asphalt
Porch Covered, Patio, Porch
Building
Lot Description Interior Lot
Story 2
Foundation Block, Concrete Perimeter, Raised, Slab
Sewer Public Sewer
Water Public
Architectural Style Traditional
New Construction No
Schools
Elementary Schools Georgetown
Middle Schools Southwest
High Schools Windsor
Others
HOA Name Southern Woods POA
Tax ID 2-1003-02-008
Ownership Homeowner/Owner
Acceptable Financing Cash, Conventional, FHA, VA Loan
Listing Terms Cash, Conventional, FHA, VA Loan
Financing Conventional
Special Listing Condition Standard
Read Less
Want to know what your home might be worth? Contact us for a FREE valuation!

Our team is ready to help you sell your home for the highest possible price ASAP
Bought with Better Homes and Gardens Real Estate Legacy





