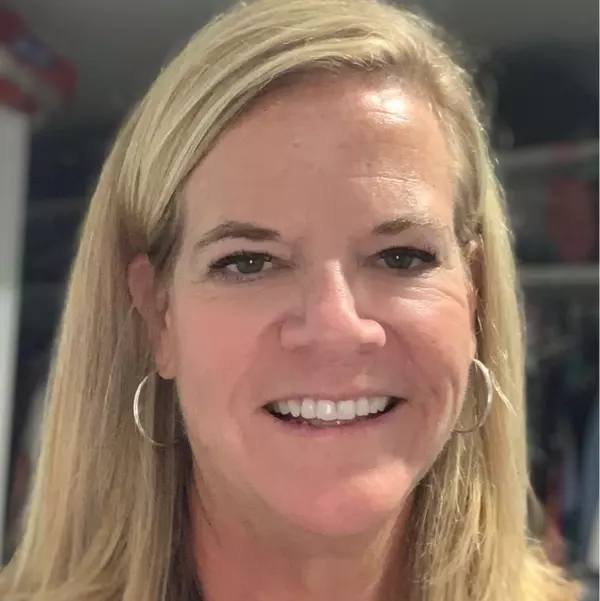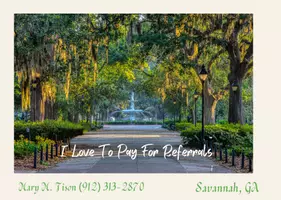$285,000
$287,000
0.7%For more information regarding the value of a property, please contact us for a free consultation.
11330 White Bluff RD #41 Savannah, GA 31419
3 Beds
3 Baths
1,697 SqFt
Key Details
Sold Price $285,000
Property Type Townhouse
Sub Type Townhouse
Listing Status Sold
Purchase Type For Sale
Square Footage 1,697 sqft
Price per Sqft $167
Subdivision Bougainvillea Bluff
MLS Listing ID 325114
Sold Date 03/27/25
Style Traditional
Bedrooms 3
Full Baths 2
Half Baths 1
HOA Fees $86/qua
HOA Y/N Yes
Year Built 2017
Contingent Due Diligence,Financing
Lot Size 1,481 Sqft
Acres 0.034
Property Sub-Type Townhouse
Property Description
This 3/2.5 bed/bath end-unit townhouse is officially on the market and the owner is off the market! This bachelor is engaged to be married and needs to find a home with a yard for his growing needs. The townhouse has been gently lived in. The home has vinyl planking on the main floor, granite countertops throughout, stainless steel appliances, loads of natural light, three bedrooms, two bathrooms and laundry room on the second floor and a loft on the third floor. Attached one car garage is a bonus!
Walking distance to White Bluff elementary school, grocery stores, shopping, restaurants and more.
Community pool and dock overlooking the marsh.
Location
State GA
County Chatham
Community Community Pool, Gated, Marina, Street Lights, Dock
Interior
Interior Features Breakfast Bar, Double Vanity, High Ceilings, Primary Suite, Pantry, Pull Down Attic Stairs, Recessed Lighting, Tub Shower, Upper Level Primary
Heating Electric, Heat Pump
Cooling Central Air, Electric
Fireplace No
Appliance Cooktop, Dishwasher, Electric Water Heater, Disposal, Microwave, Oven, Range, Range Hood
Laundry Dryer Hookup
Exterior
Exterior Feature Patio
Parking Features Attached, Garage Door Opener
Garage Spaces 1.0
Garage Description 1.0
Fence Privacy, Yard Fenced
Pool Community
Community Features Community Pool, Gated, Marina, Street Lights, Dock
Utilities Available Underground Utilities
Water Access Desc Public
Roof Type Composition
Porch Patio
Building
Lot Description Back Yard, Interior Lot, Private
Story 3
Entry Level Three Or More
Foundation Slab
Sewer Public Sewer
Water Public
Architectural Style Traditional
Level or Stories Three Or More
New Construction No
Others
Tax ID 2-0585-01-051
Ownership Homeowner/Owner
Acceptable Financing Cash, Conventional, FHA, VA Loan
Listing Terms Cash, Conventional, FHA, VA Loan
Financing FHA
Special Listing Condition Standard
Read Less
Want to know what your home might be worth? Contact us for a FREE valuation!

Our team is ready to help you sell your home for the highest possible price ASAP
Bought with Seaport Real Estate Group





