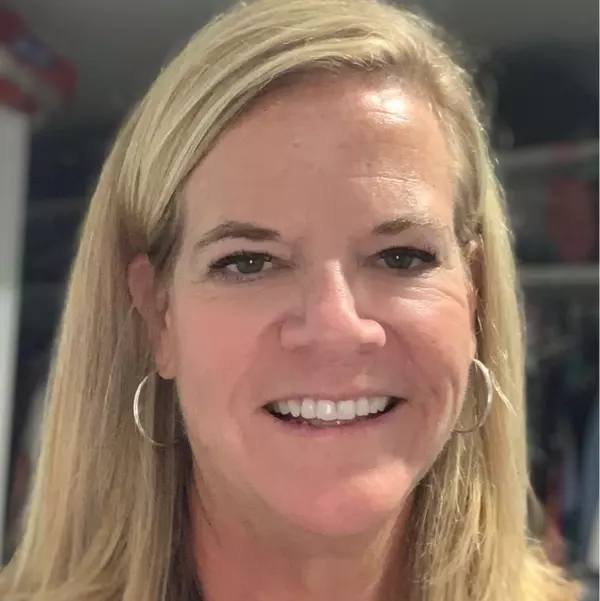$292,000
$299,000
2.3%For more information regarding the value of a property, please contact us for a free consultation.
40 Red Fox DR Savannah, GA 31419
3 Beds
2 Baths
1,658 SqFt
Key Details
Sold Price $292,000
Property Type Single Family Home
Sub Type Single Family Residence
Listing Status Sold
Purchase Type For Sale
Square Footage 1,658 sqft
Price per Sqft $176
Subdivision Kings Grant
MLS Listing ID 323300
Sold Date 03/21/25
Style Ranch
Bedrooms 3
Full Baths 2
HOA Y/N No
Year Built 1981
Annual Tax Amount $3,268
Tax Year 2024
Contingent Due Diligence,Financing
Lot Size 10,454 Sqft
Acres 0.24
Property Sub-Type Single Family Residence
Property Description
**$30K PRICE ADJUSTMENT** VERY CUTE, VERY CHARMING, Classic Georgetown Ranch, in the Kings Grant Community, that has been well maintained. This 3 BD / 2 Bth, +/- 1658 sq.ft. All Brick home features separate Entry Foyer with perfectly sized Living & Dining areas. Superb Family / Entertaining Room with vaulted ceiling and gas Fireplace flowing nicely into the Eat-In Kitchen. Laundry / Mud Room located off the generously sized 2 Car Garage. Excellent light thru out, ample storage, oversized Backyard (fenced)… Convenient and extremely popular Southside location w/ Neighborhood amenities (clubhouse, playground, Fitness & Tennis, swimming, etc.) and minutes to HAAF, Fort Stewart, stores and major roadways and restaurants. *Seller is a licensed Georgia Realtor.
Location
State GA
County Chatham
Community Playground, Curbs, Gutter(S)
Zoning PUD-C
Rooms
Basement None
Interior
Interior Features Breakfast Area, Ceiling Fan(s), Entrance Foyer, Galley Kitchen, Main Level Primary, Pull Down Attic Stairs, Separate Shower, Vanity, Vaulted Ceiling(s), Fireplace, Programmable Thermostat
Heating Central, Gas
Cooling Central Air, Electric
Fireplaces Type Family Room, Gas
Fireplace Yes
Appliance Some Electric Appliances, Some Gas Appliances, Cooktop, Dishwasher, Disposal, Gas Water Heater, Oven, Range Hood, Refrigerator
Laundry Laundry Room, Washer Hookup, Dryer Hookup
Exterior
Exterior Feature Patio
Parking Features Attached, Garage, Garage Door Opener, Kitchen Level, Off Street, RearSideOff Street
Garage Spaces 2.0
Garage Description 2.0
Fence Wood, Privacy, Yard Fenced
Community Features Playground, Curbs, Gutter(s)
Utilities Available Cable Available, Underground Utilities
Water Access Desc Public
Roof Type Composition
Accessibility No Stairs
Porch Front Porch, Patio
Building
Lot Description Back Yard, Garden, Interior Lot, Private
Story 1
Foundation Slab
Sewer Public Sewer
Water Public
Architectural Style Ranch
New Construction No
Schools
Elementary Schools Georgetown
Middle Schools Georgetown
High Schools Windsor Forest
Others
Tax ID 11004D01040
Ownership Homeowner/Owner
Acceptable Financing Cash, Conventional, 1031 Exchange, FHA, VA Loan
Listing Terms Cash, Conventional, 1031 Exchange, FHA, VA Loan
Financing VA
Special Listing Condition Standard
Read Less
Want to know what your home might be worth? Contact us for a FREE valuation!

Our team is ready to help you sell your home for the highest possible price ASAP
Bought with Jenny Rutherford Real Estate, LLC





