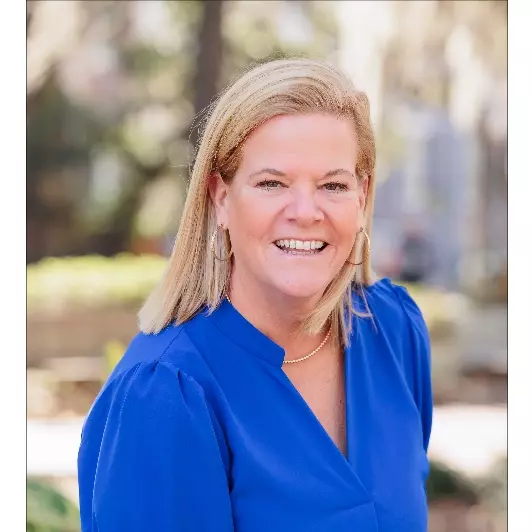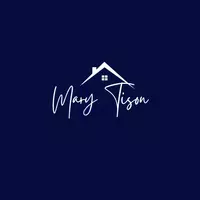$267,000
$274,000
2.6%For more information regarding the value of a property, please contact us for a free consultation.
13 Sagefield CT Savannah, GA 31419
3 Beds
2 Baths
1,264 SqFt
Key Details
Sold Price $267,000
Property Type Single Family Home
Sub Type Single Family Residence
Listing Status Sold
Purchase Type For Sale
Square Footage 1,264 sqft
Price per Sqft $211
Subdivision Countryside Plantation
MLS Listing ID 324725
Sold Date 03/20/25
Style Bungalow,Ranch,Traditional
Bedrooms 3
Full Baths 1
Half Baths 1
HOA Y/N No
Year Built 1986
Annual Tax Amount $1,723
Tax Year 2023
Contingent Due Diligence,Financing
Lot Size 4,791 Sqft
Acres 0.11
Property Sub-Type Single Family Residence
Property Description
Tucked away on a cul-de-sac, this 3-bedroom, 1.5-bath home has been renovated and is ready for you to move in and enjoy. Inside, you'll find fresh updates everywhere—easy to maintain LVP flooring throughout, a sleek kitchen with modern cabinets, stainless steel appliances, and fresh and up to date bathrooms. The main bath features a dual-room layout, with the sinks conveniently located in one space and the shower and commode in a separate area for added privacy and functionality. Step outside to the fenced backyard, where there's plenty of space for BBQs, a garden, or letting the dogs run around. It's close to everything you need—shopping, hospitals, malls, and plenty of places to eat—but just far enough away from the main roads to avoid noise. If you're looking for a place that's move-in ready and feels like home, this is it!
Location
State GA
County Chatham
Zoning R1
Interior
Interior Features Breakfast Area, Ceiling Fan(s), Cathedral Ceiling(s), Double Vanity, Main Level Primary, Pull Down Attic Stairs, Tub Shower, Vaulted Ceiling(s), Programmable Thermostat
Heating Electric, Heat Pump
Cooling Central Air, Electric, Heat Pump
Fireplace No
Window Features Double Pane Windows
Appliance Some Electric Appliances, Dishwasher, Electric Water Heater, Disposal, Microwave, Oven, Range, Refrigerator
Laundry Washer Hookup, Dryer Hookup, In Bathroom
Exterior
Exterior Feature Courtyard, Patio
Parking Features Kitchen Level, Off Street, On Street
Fence Chain Link, Yard Fenced
Utilities Available Cable Available, Underground Utilities
Water Access Desc Public
Roof Type Composition
Porch Front Porch, Patio
Building
Lot Description Back Yard, Cul-De-Sac, Private
Story 1
Foundation Slab
Sewer Public Sewer
Water Public
Architectural Style Bungalow, Ranch, Traditional
Schools
Elementary Schools Pulaski
Middle Schools Southwest
High Schools Windsor Forest
Others
Tax ID 2084404013
Ownership Investor
Acceptable Financing Cash, Conventional, FHA, Other, VA Loan
Listing Terms Cash, Conventional, FHA, Other, VA Loan
Financing Conventional
Special Listing Condition Standard
Read Less
Want to know what your home might be worth? Contact us for a FREE valuation!

Our team is ready to help you sell your home for the highest possible price ASAP
Bought with Keller Williams Coastal Area P





