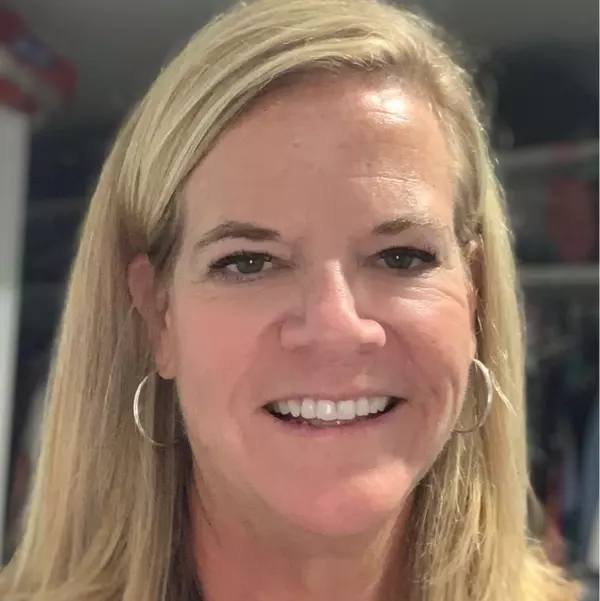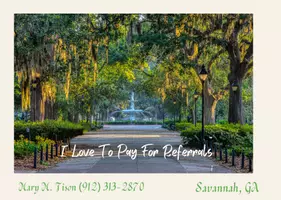$494,500
$498,500
0.8%For more information regarding the value of a property, please contact us for a free consultation.
15 Gresham LN Savannah, GA 31419
4 Beds
3 Baths
2,727 SqFt
Key Details
Sold Price $494,500
Property Type Single Family Home
Sub Type Single Family Residence
Listing Status Sold
Purchase Type For Sale
Square Footage 2,727 sqft
Price per Sqft $181
Subdivision Village At Autumn Lake
MLS Listing ID 325096
Sold Date 03/19/25
Bedrooms 4
Full Baths 3
HOA Fees $78/ann
HOA Y/N Yes
Year Built 2014
Contingent Due Diligence
Lot Size 0.270 Acres
Acres 0.27
Property Sub-Type Single Family Residence
Property Description
Immaculate, "like new" 4 bedroom, 3 full bath, low country home that sits on a large corner lot. This home features a beautiful covered front porch, primary bedroom with en-suite bath on the main level, 3 oversized bedrooms on the second level, large loft and tons of storage space throughout the home. This home also offers beautiful wood flooring, European stair treads, separate formal dining room and separate office with French doors. The kitchen is a chef's dream; with custom cabinetry, walk-in pantry, massive island, upscale SS appliances (less than 2 years old), under/over counter dim control lighting and beautiful granite on the counters and island. The kitchen opens to the Great Room that is filled with tons of natural light. There is a separate laundry room with additional storage and the upgraded washer and dryer (less than 2 yrs old) will remain. There is also a floored walk-in attic. The back porch is screened in with a patio extension and firepit overlooking the herb garden!
Location
State GA
County Chatham
Community Community Pool, Lake, Playground, Park, Street Lights, Sidewalks, Trails/Paths
Zoning PUD-C
Interior
Interior Features Attic, Breakfast Bar, Entrance Foyer, Gourmet Kitchen, High Ceilings, Kitchen Island, Main Level Primary, Primary Suite, Pantry, Recessed Lighting, Separate Shower
Heating Central, Electric
Cooling Central Air, Electric
Fireplace No
Appliance Some Electric Appliances, Dishwasher, Electric Water Heater, Freezer, Disposal, Microwave, Oven, Range, Range Hood, Dryer, Refrigerator, Washer
Laundry Laundry Room, Washer Hookup, Dryer Hookup
Exterior
Exterior Feature Covered Patio
Parking Features Attached, Garage Door Opener
Garage Spaces 2.0
Garage Description 2.0
Fence Yard Fenced
Pool Community
Community Features Community Pool, Lake, Playground, Park, Street Lights, Sidewalks, Trails/Paths
Utilities Available Cable Available, Underground Utilities
Water Access Desc Public
Roof Type Asphalt,Composition
Porch Covered, Front Porch, Patio, Porch, Screened
Building
Lot Description Corner Lot, Sprinkler System
Story 2
Foundation Slab
Sewer Public Sewer
Water Public
Schools
Elementary Schools Gould
Middle Schools West Chatham
High Schools New Hampstead
Others
Tax ID 11008H11008
Ownership Homeowner/Owner
Acceptable Financing Cash, Conventional, FHA, VA Loan
Listing Terms Cash, Conventional, FHA, VA Loan
Financing Conventional
Special Listing Condition Standard
Read Less
Want to know what your home might be worth? Contact us for a FREE valuation!

Our team is ready to help you sell your home for the highest possible price ASAP
Bought with McIntosh Realty Team LLC





