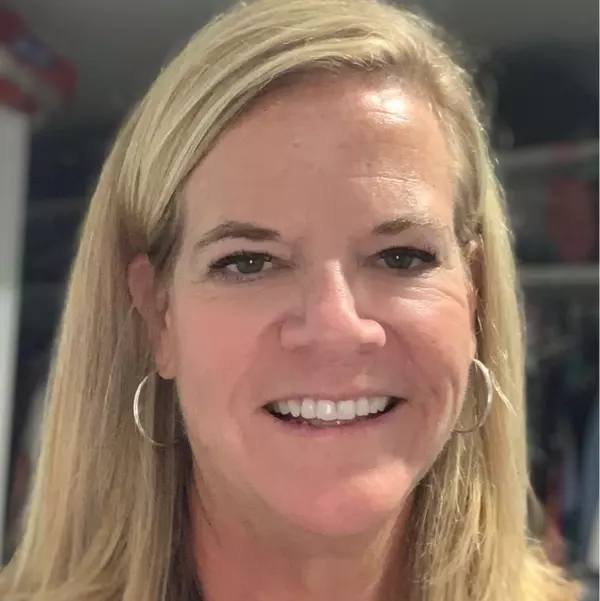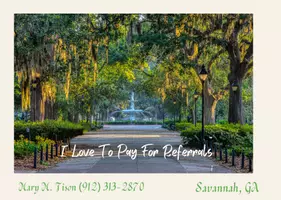$389,900
$389,900
For more information regarding the value of a property, please contact us for a free consultation.
206 Willow RD Savannah, GA 31419
4 Beds
2 Baths
2,082 SqFt
Key Details
Sold Price $389,900
Property Type Single Family Home
Sub Type Single Family Residence
Listing Status Sold
Purchase Type For Sale
Square Footage 2,082 sqft
Price per Sqft $187
MLS Listing ID 326366
Sold Date 03/19/25
Style Ranch
Bedrooms 4
Full Baths 2
HOA Y/N No
Year Built 1957
Annual Tax Amount $867
Tax Year 2024
Contingent Due Diligence,Financing
Lot Size 9,583 Sqft
Acres 0.22
Property Sub-Type Single Family Residence
Property Description
Don't miss this stunning fully renovated mid-century gem in the heart of Windsor Forest with new roof and new HVAC! Thoughtfully updated while preserving its iconic character, this home features original built-in planters, custom cabinetry, and a striking fireplace hearth that exudes timeless charm. With 4 bedrooms, 2 baths, plus a dedicated office, there's no shortage of space. The office, complete with sliding glass doors, opens to a private side patio—perfect for grilling and outdoor entertaining. Inside, enjoy multiple living areas, including a spacious living room and cozy den, offering flexibility for modern lifestyles. The luxurious master suite is a true retreat, boasting dual closets and an incredible spa-like bath with a massive walk-in shower with dual shower heads, dual vanities and a walk in closet. Conveniently situated on Savannah's south side, this home offers easy access to I-95, I-16 and downtown Savannah, making it the perfect blend of style, comfort, and location.
Location
State GA
County Chatham
Community Golf, Street Lights, Sidewalks
Zoning R1
Interior
Interior Features Breakfast Area, Double Vanity, Main Level Primary, Primary Suite, Pull Down Attic Stairs, Split Bedrooms, Separate Shower, Programmable Thermostat
Heating Central, Gas
Cooling Central Air, Electric
Fireplaces Number 1
Fireplaces Type Living Room, Wood Burning
Fireplace Yes
Appliance Dishwasher, Gas Water Heater, Oven, Range
Laundry Washer Hookup, Dryer Hookup
Exterior
Exterior Feature Patio
Parking Features Attached
Garage Spaces 1.0
Garage Description 1.0
Fence Yard Fenced
Community Features Golf, Street Lights, Sidewalks
View Y/N Yes
Water Access Desc Public
View Trees/Woods
Roof Type Asphalt
Accessibility No Stairs
Porch Patio
Building
Story 1
Foundation Slab
Sewer Public Sewer
Water Public
Architectural Style Ranch
New Construction No
Schools
Elementary Schools Windsor Forest
Middle Schools Southwest
High Schools Windsor Forest
Others
Tax ID 2069109003
Ownership Investor
Acceptable Financing Cash, Conventional, FHA, VA Loan
Listing Terms Cash, Conventional, FHA, VA Loan
Financing Conventional
Special Listing Condition Standard
Read Less
Want to know what your home might be worth? Contact us for a FREE valuation!

Our team is ready to help you sell your home for the highest possible price ASAP
Bought with Keller Williams Coastal Area P





