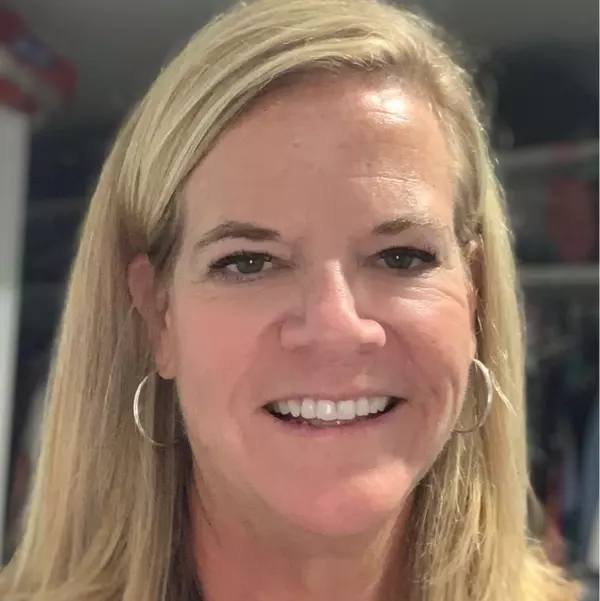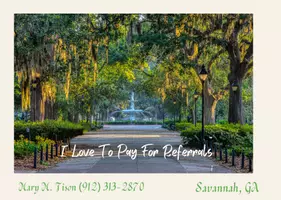$585,000
$599,900
2.5%For more information regarding the value of a property, please contact us for a free consultation.
9 Teakwood DR Savannah, GA 31410
5 Beds
3 Baths
1,747 SqFt
Key Details
Sold Price $585,000
Property Type Single Family Home
Sub Type Single Family Residence
Listing Status Sold
Purchase Type For Sale
Square Footage 1,747 sqft
Price per Sqft $334
Subdivision Betz Creek
MLS Listing ID 323147
Sold Date 03/18/25
Style Traditional
Bedrooms 5
Full Baths 3
HOA Y/N No
Year Built 1997
Contingent Due Diligence,Financing
Lot Size 6,534 Sqft
Acres 0.15
Property Sub-Type Single Family Residence
Property Description
Experience coastal living at its finest in popular Betz Creek! Bamboo flooring flows seamlessly through the main living areas, while natural sunlight floods the space, creating a warm & inviting atmosphere. Gather around the cozy fireplace in the living room or host memorable dinners in the formal dining room. Retreat to the spacious primary suite boasting a luxurious en-suite bath & private deck access—a perfect spot for morning coffee or unwinding at sunset. The lower level offers an incredible media room plus a common area, private bedroom & full bath, making it the perfect guest retreat. Bottom level sq footage not included in tax assessor total. Step outside to enjoy the best of Savannah's weather year-round. From the top deck, you'll catch breathtaking sunsets, watch sailboats & container ships glide by, & take in fireworks on the 4th of July. Located just minutes from Tybee Island & historic downtown Savannah, this home offers the ultimate blend of tranquility and convenience!
Location
State GA
County Chatham
Community Sidewalks
Rooms
Basement Daylight, Full, Unfinished
Interior
Interior Features Breakfast Bar, Breakfast Area, Tray Ceiling(s), Ceiling Fan(s), Double Vanity, Entrance Foyer, Garden Tub/Roman Tub, High Ceilings, Primary Suite, Pantry, Pull Down Attic Stairs, Sitting Area in Primary, Separate Shower, Upper Level Primary, Vaulted Ceiling(s)
Heating Central, Electric, Heat Pump
Cooling Central Air, Electric
Fireplaces Number 1
Fireplaces Type Factory Built, Living Room
Fireplace Yes
Appliance Dishwasher, Electric Water Heater, Disposal, Microwave, Oven, Plumbed For Ice Maker, Range, Range Hood, Dryer, Refrigerator, Washer
Laundry Laundry Room
Exterior
Exterior Feature Covered Patio, Deck
Parking Features Attached
Garage Spaces 2.0
Garage Description 2.0
Fence Yard Fenced
Community Features Sidewalks
Utilities Available Cable Available, Underground Utilities
View Y/N Yes
Water Access Desc Public
View Marsh View
Roof Type Asphalt
Porch Covered, Deck, Patio
Building
Lot Description Back Yard, Interior Lot, Private
Story 2
Foundation Slab
Sewer Public Sewer
Water Public
Architectural Style Traditional
New Construction No
Others
Tax ID 1-0025C-02-005
Ownership Homeowner/Owner
Acceptable Financing Cash, Conventional, FHA, VA Loan
Listing Terms Cash, Conventional, FHA, VA Loan
Financing Conventional
Special Listing Condition Standard
Read Less
Want to know what your home might be worth? Contact us for a FREE valuation!

Our team is ready to help you sell your home for the highest possible price ASAP
Bought with McIntosh Realty Team LLC





