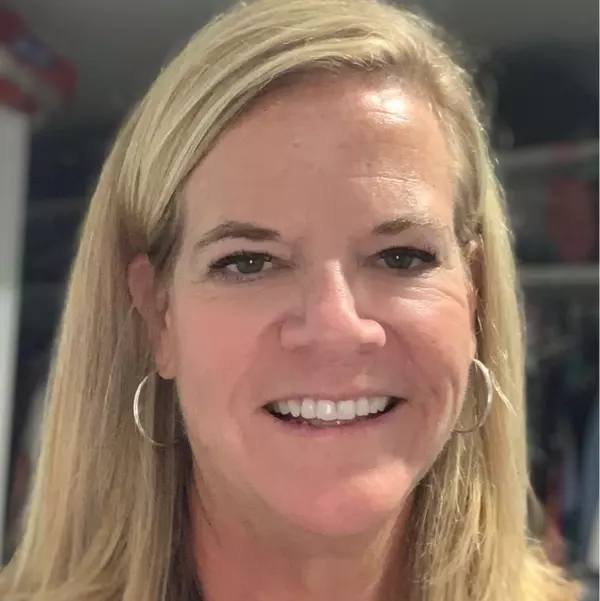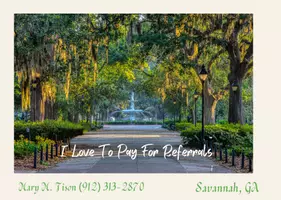$330,000
$325,000
1.5%For more information regarding the value of a property, please contact us for a free consultation.
234 Flagler DR Savannah, GA 31419
3 Beds
3 Baths
1,829 SqFt
Key Details
Sold Price $330,000
Property Type Single Family Home
Sub Type Single Family Residence
Listing Status Sold
Purchase Type For Sale
Square Footage 1,829 sqft
Price per Sqft $180
Subdivision The Cove At Bradley Point
MLS Listing ID 325015
Sold Date 03/07/25
Bedrooms 3
Full Baths 2
Half Baths 1
HOA Fees $37/ann
HOA Y/N Yes
Year Built 2022
Contingent Due Diligence,Financing
Lot Size 4,181 Sqft
Acres 0.096
Property Sub-Type Single Family Residence
Property Description
Step inside this stunning Low Country home, where timeless design meets modern comfort. This thoughtfully crafted 3-bed, 2.5-bath home features an inviting open-concept layout, perfect for daily living and entertaining. At its heart, the gourmet kitchen boasts quartz countertops, an oversized island with breakfast bar, and a generous pantry—ideal for those who love to cook and gather. Flowing into the spacious living and dining areas, this home is filled with character, from the custom bookcase to the cozy window seat. Upstairs, the primary suite is a true retreat with a tray ceiling, stylish barn doors, an en-suite bath with a double vanity, tub/shower combo, and walk-in closet. New homeowners will enjoy a private balcony off the primary suite for the perfect quiet escape. Outside, enjoy a fenced backyard and patio, plus many neighborhood amenities including a pool, clubhouse, fitness center, tennis courts, and playground—blending comfort and convenience in a home full of charm!
Location
State GA
County Chatham
Community Clubhouse, Community Pool, Fitness Center, Playground, Street Lights, Sidewalks, Tennis Court(S)
Interior
Interior Features Breakfast Bar, Built-in Features, Breakfast Area, Tray Ceiling(s), Ceiling Fan(s), Double Vanity, Garden Tub/Roman Tub, High Ceilings, Kitchen Island, Pantry, Pull Down Attic Stairs, Tub Shower, Upper Level Primary
Heating Electric, Heat Pump
Cooling Central Air, Electric
Fireplace No
Appliance Dishwasher, Electric Water Heater, Disposal, Microwave, Oven, Range, Refrigerator
Laundry Washer Hookup, Dryer Hookup, Laundry Room, Upper Level
Exterior
Exterior Feature Balcony, Patio
Parking Features Attached
Garage Spaces 1.0
Garage Description 1.0
Fence Wood, Yard Fenced
Pool Community
Community Features Clubhouse, Community Pool, Fitness Center, Playground, Street Lights, Sidewalks, Tennis Court(s)
Utilities Available Underground Utilities
Water Access Desc Public
Roof Type Asphalt,Composition
Porch Balcony, Front Porch, Patio
Building
Lot Description Back Yard, Private
Story 2
Foundation Slab
Builder Name Landmark 24 Homes
Sewer Public Sewer
Water Public
New Construction No
Schools
Elementary Schools Southwest
Middle Schools Southwest
High Schools Windsor Forest
Others
HOA Name Elite Coastal Management, LLC
Tax ID 21030F19014
Ownership Homeowner/Owner
Security Features Security System
Acceptable Financing Cash, Conventional, FHA, VA Loan
Listing Terms Cash, Conventional, FHA, VA Loan
Financing VA
Special Listing Condition Standard
Read Less
Want to know what your home might be worth? Contact us for a FREE valuation!

Our team is ready to help you sell your home for the highest possible price ASAP
Bought with Keller Williams Coastal Area P





