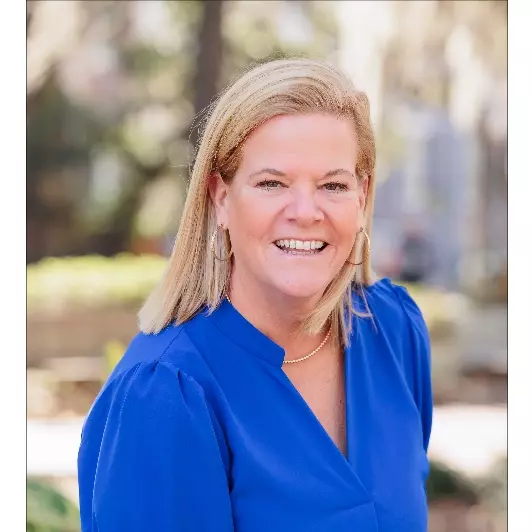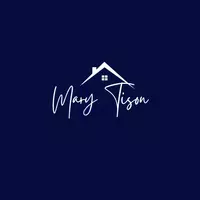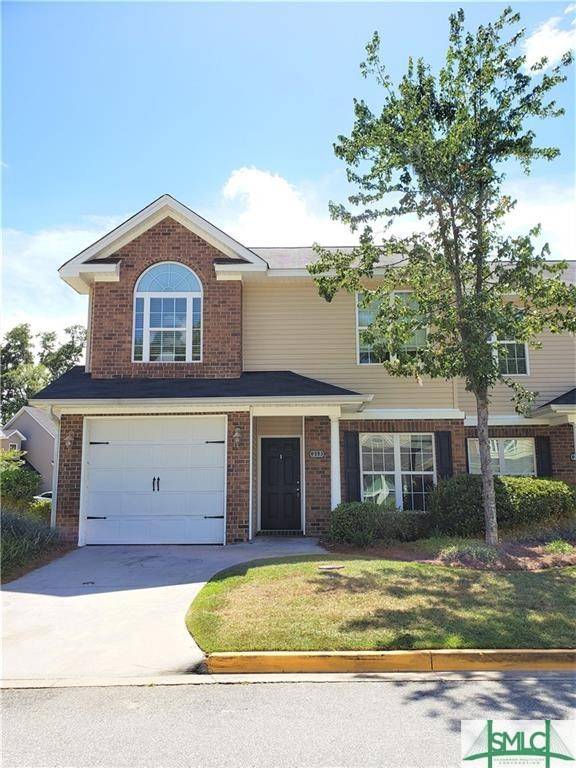$195,000
$250,000
22.0%For more information regarding the value of a property, please contact us for a free consultation.
213 Kendal CT Savannah, GA 31419
4 Beds
3 Baths
1,805 SqFt
Key Details
Sold Price $195,000
Property Type Townhouse
Sub Type Townhouse
Listing Status Sold
Purchase Type For Sale
Square Footage 1,805 sqft
Price per Sqft $108
MLS Listing ID 320482
Sold Date 11/06/24
Style Traditional
Bedrooms 4
Full Baths 3
HOA Fees $158/mo
HOA Y/N Yes
Year Built 2006
Annual Tax Amount $4,552
Tax Year 2023
Contingent Financing
Lot Size 1,306 Sqft
Acres 0.03
Property Sub-Type Townhouse
Property Description
Discover an extraordinary opportunity in the gated community of Oak Pointe with this exceptional open concept townhome. Boasting 4 spacious BD's & 3 BA's, this residence offers an ideal blend of comfort and sophistication. Step outside to your own private courtyard, perfect for enjoying morning coffee or hosting intimate gatherings. The versatile first-floor guest bedroom could also be an excellent home office or flexible living space, while the upper level features a luxurious Owner's suite and two well-sized guest bedrooms, ensuring ample space for family and visitors. This townhome is not just a residence; it's a lifestyle choice! Whether you're looking to enhance your investment portfolio or seeking a dream home that offers both elegance and convenience, this property is a must-see. Don't miss your chance to secure this exceptional home in a sought-after community—schedule your private tour today! Tenant occupied with Lease ending 5/31/25.
Location
State GA
County Chatham
Zoning PUDC
Interior
Interior Features Attic, Breakfast Bar, Breakfast Area, Ceiling Fan(s), Cathedral Ceiling(s), Double Vanity, Pantry, Recessed Lighting, Tub Shower, Upper Level Primary, Fireplace, Programmable Thermostat
Heating Central, Electric
Cooling Central Air, Electric, Heat Pump
Fireplaces Number 1
Fireplaces Type Great Room, Ventless
Fireplace Yes
Window Features Double Pane Windows
Appliance Dishwasher, Electric Water Heater, Disposal, Microwave, Oven, Range, Refrigerator
Laundry Laundry Room, Washer Hookup, Dryer Hookup
Exterior
Exterior Feature Covered Patio, Courtyard, Patio
Parking Features Attached, Garage Door Opener
Garage Spaces 1.0
Garage Description 1.0
Fence Privacy, Yard Fenced
Utilities Available Cable Available
Water Access Desc Public
Roof Type Asphalt
Porch Covered, Patio
Building
Lot Description Corner Lot
Story 2
Foundation Slab
Sewer Public Sewer
Water Public
Architectural Style Traditional
Schools
Elementary Schools Southwest
Middle Schools Southwest
High Schools New Hampstead
Others
Tax ID 11029G08054
Ownership Homeowner/Owner
Acceptable Financing Cash, Conventional, FHA, VA Loan
Listing Terms Cash, Conventional, FHA, VA Loan
Financing Conventional
Special Listing Condition Standard
Read Less
Want to know what your home might be worth? Contact us for a FREE valuation!

Our team is ready to help you sell your home for the highest possible price ASAP
Bought with Neighborhood Realty





