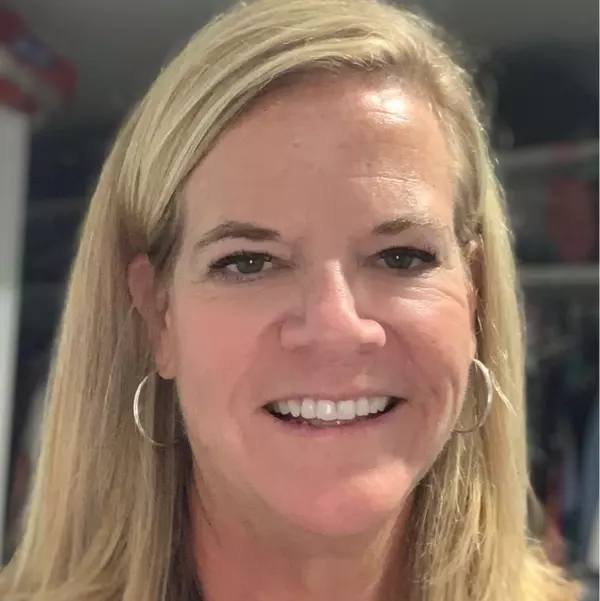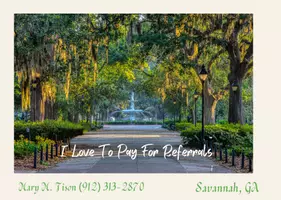$889,000
$899,000
1.1%For more information regarding the value of a property, please contact us for a free consultation.
40 Seawatch DR Savannah, GA 31411
4 Beds
4 Baths
3,313 SqFt
Key Details
Sold Price $889,000
Property Type Single Family Home
Sub Type Single Family Residence
Listing Status Sold
Purchase Type For Sale
Square Footage 3,313 sqft
Price per Sqft $268
Subdivision The Landings
MLS Listing ID 319148
Sold Date 10/15/24
Style Traditional
Bedrooms 4
Full Baths 3
Half Baths 1
HOA Fees $203/ann
HOA Y/N Yes
Year Built 1988
Annual Tax Amount $1,673
Tax Year 2023
Contingent Due Diligence
Lot Size 0.540 Acres
Acres 0.54
Property Sub-Type Single Family Residence
Property Description
Located in the Palmetto area near Delegal Marina, this beautiful stately hard-coat stucco home sits on over half an acre corner lot with views of # 8 Terrapin Trail golf course with a slight glimpse of Adams Creek in the background behind the green. There are hardwood floor throughout the main living space along with grand staircase in the two story foyer entryway. The family room and living room both have wood burning fireplaces with gas logs in place. The primary bedroom is on the main floor with two extra bedrooms and a shared bathroom. Above the garage is bedroom #4 with a full bath which can also be used as a home theatre, playroom or office. The yard has many large live oaks that are gorgeous and the views from the backyard are exceptional. This home is an easy walk to Delegal Marina which has a screened in covered porch area and another open porch area above it both looking west for amazing sunsets. There are 3 garage doors with one on the backside of the house for a golf cart.
Location
State GA
County Chatham
Community Clubhouse, Community Pool, Fitness Center, Golf, Gated, Marina, Playground, Park, Shopping, Street Lights, Sidewalks, Tennis Court(S), Trails/Paths, Curbs, Dock, Gutter(S)
Zoning PUD
Rooms
Basement None
Interior
Interior Features Attic, Wet Bar, Breakfast Bar, Built-in Features, Breakfast Area, Ceiling Fan(s), Entrance Foyer, Fireplace, Gourmet Kitchen, High Ceilings, Main Level Primary, Primary Suite, Pantry, Recessed Lighting, Separate Shower, Vanity, Wired for Sound
Heating Central, Gas
Cooling Central Air, Gas
Fireplaces Number 2
Fireplaces Type Family Room, Gas, Living Room, Masonry, Wood Burning, Gas Log
Fireplace Yes
Appliance Some Electric Appliances, Convection Oven, Cooktop, Dishwasher, Disposal, Gas Water Heater, Microwave, Self Cleaning Oven, Refrigerator
Laundry Washer Hookup, Dryer Hookup, Laundry Room, Laundry Tub, Sink
Exterior
Exterior Feature Deck, Sprinkler/Irrigation
Parking Features Attached, Golf Cart Garage, Garage Door Opener, RV Access/Parking
Garage Spaces 2.0
Garage Description 2.0
Pool Community
Community Features Clubhouse, Community Pool, Fitness Center, Golf, Gated, Marina, Playground, Park, Shopping, Street Lights, Sidewalks, Tennis Court(s), Trails/Paths, Curbs, Dock, Gutter(s)
Utilities Available Cable Available, Underground Utilities
Waterfront Description Boat Dock/Slip
View Y/N Yes
Water Access Desc Public
View Golf Course, Creek/Stream
Roof Type Asphalt
Porch Deck
Building
Lot Description Corner Lot, Level, On Golf Course, Sprinkler System
Story 1
Foundation Block, Raised
Sewer Public Sewer
Water Public
Architectural Style Traditional
Schools
Elementary Schools Hesse
Middle Schools Hesse
High Schools Jenkins
Others
HOA Name The Landings Association
HOA Fee Include Road Maintenance
Tax ID 1020703014
Ownership Estate
Security Features Security Service
Acceptable Financing ARM, Cash, Conventional, FHA, VA Loan
Listing Terms ARM, Cash, Conventional, FHA, VA Loan
Financing Cash
Special Listing Condition Standard
Read Less
Want to know what your home might be worth? Contact us for a FREE valuation!

Our team is ready to help you sell your home for the highest possible price ASAP
Bought with BHHS Bay Street Realty Group





