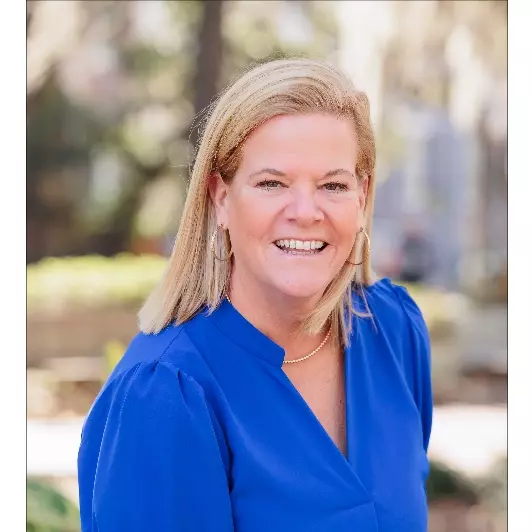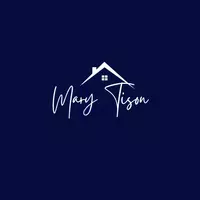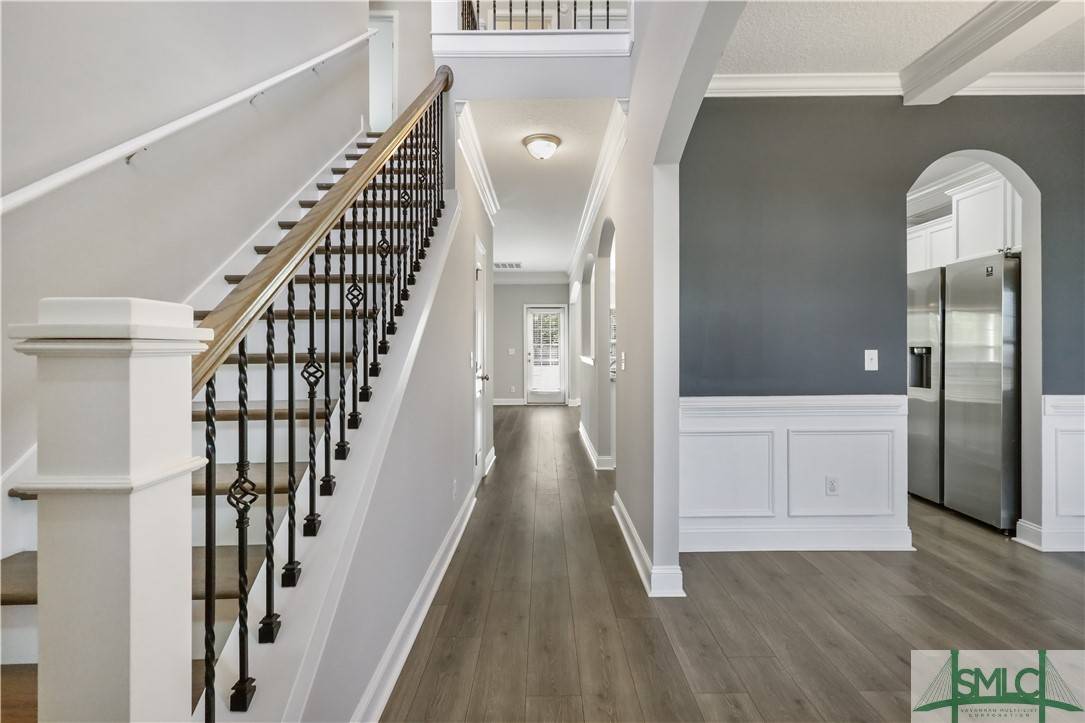$325,000
$325,000
For more information regarding the value of a property, please contact us for a free consultation.
386 Bobwhite TRL NE Ludowici, GA 31316
4 Beds
3 Baths
2,444 SqFt
Key Details
Sold Price $325,000
Property Type Single Family Home
Sub Type Single Family Residence
Listing Status Sold
Purchase Type For Sale
Square Footage 2,444 sqft
Price per Sqft $132
Subdivision Huntington
MLS Listing ID 314396
Sold Date 09/05/24
Style Traditional
Bedrooms 4
Full Baths 2
Half Baths 1
HOA Fees $30/mo
HOA Y/N Yes
Year Built 2020
Lot Size 0.870 Acres
Acres 0.87
Property Sub-Type Single Family Residence
Property Description
Welcome to this stunning like-new home in the desirable Huntington neighborhood in Ludowici, GA! This spacious 4 bedroom, 2.5 bathroom house boasts nearly 2500 sq ft of luxurious living space on almost an acre of land. Built in 2020, this home features modern conveniences and upgraded finishes throughout. The open concept floor plan is perfect for hosting guests, featuring a stunning kitchen that seamlessly flows into the living room, which is complete with a cozy fireplace. The oversized primary suite offers a peaceful retreat with sitting area, a spa-like bathroom and TWO walk-in closets! Laundry is located upstairs for convenience. Enjoy outdoor living on the enlarged covered back porch overlooking the huge privacy-fenced yard. Don't miss out on this newly painted, well-maintained gem!
Location
State GA
County Long
Interior
Interior Features Breakfast Bar, Breakfast Area, Double Vanity, Entrance Foyer, Garden Tub/Roman Tub, High Ceilings, Primary Suite, Pull Down Attic Stairs, Separate Shower, Fireplace, Programmable Thermostat
Heating Central, Electric
Cooling Central Air, Electric
Fireplaces Number 1
Fireplaces Type Electric, Family Room
Fireplace Yes
Appliance Dishwasher, Electric Water Heater, Microwave, Oven, Range, Refrigerator
Laundry Laundry Room, Washer Hookup, Dryer Hookup
Exterior
Exterior Feature Covered Patio
Parking Features Attached
Garage Spaces 2.0
Garage Description 2.0
Utilities Available Underground Utilities
Water Access Desc Shared Well
Roof Type Asphalt,Ridge Vents
Porch Covered, Patio
Building
Lot Description Sprinkler System
Story 2
Foundation Slab
Sewer Septic Tank
Water Shared Well
Architectural Style Traditional
New Construction No
Schools
Elementary Schools Long County
Middle Schools Long County
High Schools Long County
Others
Tax ID 044015024
Ownership Builder
Acceptable Financing Cash, Conventional, FHA, VA Loan
Listing Terms Cash, Conventional, FHA, VA Loan
Financing FHA
Special Listing Condition Standard
Read Less
Want to know what your home might be worth? Contact us for a FREE valuation!

Our team is ready to help you sell your home for the highest possible price ASAP
Bought with Real Broker, LLC





