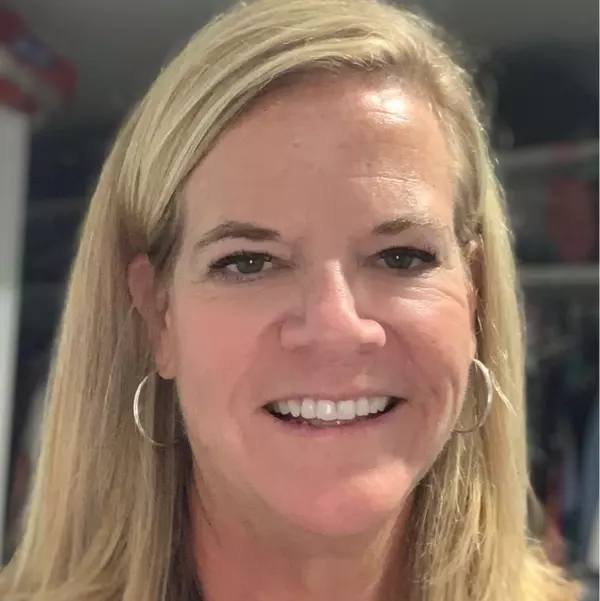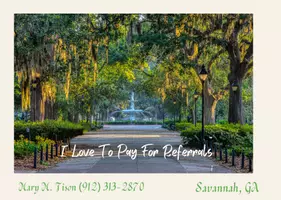$468,000
$449,900
4.0%For more information regarding the value of a property, please contact us for a free consultation.
165 Enclave BLVD Savannah, GA 31419
3 Beds
2 Baths
2,000 SqFt
Key Details
Sold Price $468,000
Property Type Single Family Home
Sub Type Single Family Residence
Listing Status Sold
Purchase Type For Sale
Square Footage 2,000 sqft
Price per Sqft $234
Subdivision The Enclave
MLS Listing ID 305733
Sold Date 03/28/24
Style Traditional
Bedrooms 3
Full Baths 2
HOA Fees $225/ann
HOA Y/N Yes
Year Built 2020
Tax Year 2023
Contingent Due Diligence,Financing
Lot Size 8,712 Sqft
Acres 0.2
Property Sub-Type Single Family Residence
Property Description
Welcome to your new dream home nestled perfectly within The Enclave! This meticulously maintained property boasts an array of updates & upgrades that will impress. Inside discover luxurious LVP flooring flowing seamlessly throughout complemented by an open concept modern kitchen layout & even a matching backsplash in the pantry. Enjoy outdoor living at its finest on the screened patio, perfect for entertaining or simply unwinding after a long day. The sliding pocket door seamlessly connects the indoor & outdoor spaces, enhancing the overall flow of the home. For added convenience, this home has a few additions like gutters, irrigation, & a wired home audio system discreetly integrated into the ceiling. Cozy up on chilly evenings by the electric fireplace, creating an inviting ambiance throughout the living space. Don't miss out on the opportunity to make this exquisite property your own oasis. Schedule a showing today & experience luxury living in a gated community like never before!
Location
State GA
County Chatham County
Community Clubhouse, Community Pool, Fitness Center, Gated, Playground, Park, Street Lights, Sidewalks, Trails/Paths, Curbs
Interior
Interior Features Tray Ceiling(s), Entrance Foyer, Gourmet Kitchen, High Ceilings, Main Level Primary, Fireplace
Heating Central, Electric, Heat Pump
Cooling Central Air, Electric
Fireplaces Number 1
Fireplaces Type Electric, Family Room
Fireplace Yes
Appliance Some Electric Appliances, Cooktop, Dishwasher, Electric Water Heater, Disposal, Microwave, Range Hood, Self Cleaning Oven
Laundry Washer Hookup, Dryer Hookup, Laundry Room
Exterior
Exterior Feature Covered Patio, Porch
Parking Features Attached, Garage Door Opener
Garage Spaces 2.0
Garage Description 2.0
Fence Yard Fenced
Pool Community
Community Features Clubhouse, Community Pool, Fitness Center, Gated, Playground, Park, Street Lights, Sidewalks, Trails/Paths, Curbs
Utilities Available Underground Utilities
Water Access Desc Public
Porch Covered, Front Porch, Patio, Porch, Screened
Building
Story 1
Sewer Public Sewer
Water Public
Architectural Style Traditional
Schools
Elementary Schools Gould
Middle Schools West Chatham
High Schools New Hampstead
Others
HOA Name ASI MANAGEMENT
Tax ID 11008G01184
Ownership Homeowner/Owner
Security Features Security Service
Acceptable Financing ARM, Cash, Conventional, FHA, VA Loan
Listing Terms ARM, Cash, Conventional, FHA, VA Loan
Financing Conventional
Special Listing Condition Standard
Read Less
Want to know what your home might be worth? Contact us for a FREE valuation!

Our team is ready to help you sell your home for the highest possible price ASAP
Bought with Real Broker, LLC





