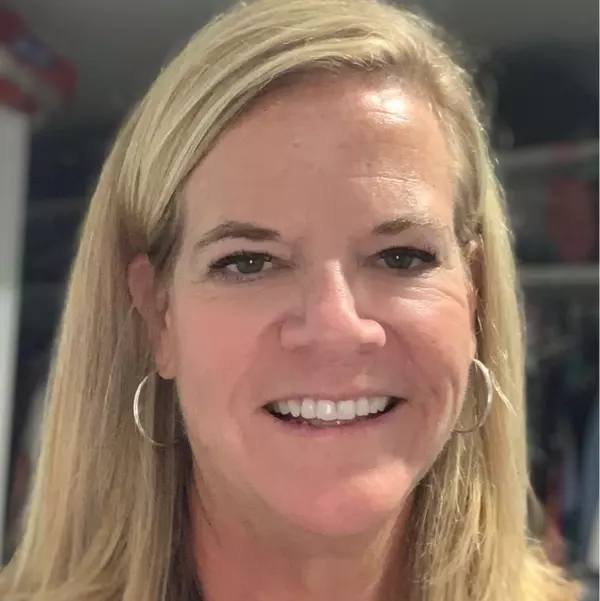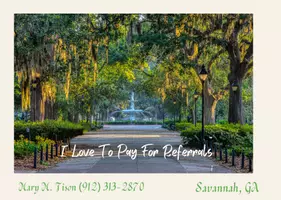$525,000
$500,000
5.0%For more information regarding the value of a property, please contact us for a free consultation.
136 E 50th ST Savannah, GA 31405
3 Beds
2 Baths
1,666 SqFt
Key Details
Sold Price $525,000
Property Type Single Family Home
Sub Type Single Family Residence
Listing Status Sold
Purchase Type For Sale
Square Footage 1,666 sqft
Price per Sqft $315
Subdivision Ardsley Park
MLS Listing ID 281669
Sold Date 02/14/23
Style Traditional
Bedrooms 3
Full Baths 1
Half Baths 1
HOA Y/N No
Year Built 1919
Contingent Due Diligence,Financing
Lot Size 6,185 Sqft
Acres 0.142
Property Sub-Type Single Family Residence
Property Description
Picture yourself with your favorite book on the front porch of this ADORABLE pastel-pink Ardsley Park jewel that was featured in Savannah Magazine! This charmer is bright, airy & boasts high ceilings throughout. Step into the open living room which features a beautiful brick fireplace & large windows filling the room with natural light. Head through the French Doors to the Formal Dining Room with lovely chandelier & flow to the kitchen which features spacious pantry & charming breakfast nook with coffee bar. Make your way upstairs & you will find the Master & 2 remaining bedrooms - all with hardwood floors, spacious closets, large windows - & share the bathroom with tiled tub/shower combo. Charming home office with lovely built-ins wraps up the second floor. Before heading out back, check out the laundry room that's tucked off of the kitchen & features tons of counter & cabinet space! Private backyard, perfect for entertaining & also has a HUGE lime tree.
Location
State GA
County Chatham County
Community Playground, Street Lights, Sidewalks
Rooms
Other Rooms Shed(s)
Basement None
Interior
Interior Features Built-in Features, Ceiling Fan(s), High Ceilings, Pantry, Pull Down Attic Stairs, Tub Shower, Upper Level Master, Vanity, Fireplace
Heating Central, Electric
Cooling Central Air, Electric
Fireplaces Number 1
Fireplaces Type Decorative, Living Room
Fireplace Yes
Appliance Dishwasher, Electric Water Heater, Freezer, Ice Maker, Oven, PlumbedForIce Maker, Range, Dryer, Refrigerator, Washer
Laundry In Kitchen, Laundry Room, Washer Hookup, Dryer Hookup
Exterior
Parking Features On Street
Fence Brick, Chain Link, Wood, Yard Fenced
Community Features Playground, Street Lights, Sidewalks
Utilities Available Cable Available
Water Access Desc Public
Roof Type Metal
Porch Front Porch
Building
Lot Description Back Yard, City Lot, Private, Public Road
Story 2
Foundation Raised
Sewer Public Sewer
Water Public
Architectural Style Traditional
Additional Building Shed(s)
Schools
Elementary Schools Jg Smith
Middle Schools Myers
High Schools Beach
Others
Tax ID 2008812015
Ownership Homeowner/Owner
Security Features Security System
Acceptable Financing Cash, Conventional, FHA, VA Loan
Listing Terms Cash, Conventional, FHA, VA Loan
Financing Conventional
Special Listing Condition Standard
Read Less
Want to know what your home might be worth? Contact us for a FREE valuation!

Our team is ready to help you sell your home for the highest possible price ASAP
Bought with McIntosh Realty Team LLC





