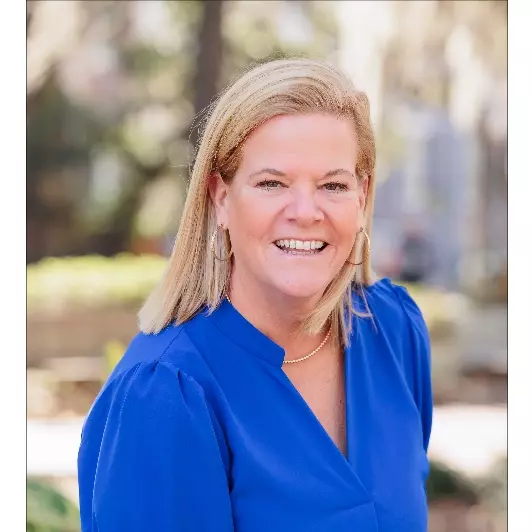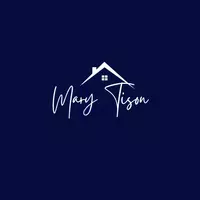$347,250
$360,000
3.5%For more information regarding the value of a property, please contact us for a free consultation.
319 E 49th ST Savannah, GA 31405
2 Beds
1 Bath
1,162 SqFt
Key Details
Sold Price $347,250
Property Type Single Family Home
Sub Type Single Family Residence
Listing Status Sold
Purchase Type For Sale
Square Footage 1,162 sqft
Price per Sqft $298
Subdivision Ardley Park/ Chatham Crescent
MLS Listing ID 277338
Sold Date 11/18/22
Style Bungalow
Bedrooms 2
Full Baths 1
HOA Y/N No
Year Built 1925
Annual Tax Amount $2,412
Tax Year 2021
Contingent Due Diligence,Financing
Lot Size 4,704 Sqft
Acres 0.108
Property Sub-Type Single Family Residence
Property Description
This sweet Craftsman Bungalow, circa 1925, features many original details such as wavy glass double hung windows, a long claw foot tub, cedar shake siding accents and oak floors throughout. The current owner installed diamond cut roof shingles that are period appropriate with a 50 year transferable warranty. Step into the living room from the covered front porch to discover true Craftsman charm! The formal dining area is conveniently located between the living room and kitchen. Beyond the kitchen is a large sunny space where the laundry is located and could be additional living space or room for kitchen expansion. The 2 BR 1 BA home has a third potential bedroom (no closet) that would also be a perfect office, media room or nursery. There is a rear deck, storage shed and the fenced back yard is accessible from the lane. The home is located in the heart of the Ardsley Park/Chatham Crescent Conservation District and very close to both Charles Ellis Montessori and Savannah Arts Academy.
Location
State GA
County Chatham County
Community Park, Sidewalks
Zoning R6
Interior
Interior Features Ceiling Fan(s), Pull Down Attic Stairs, Fireplace
Heating Central, Gas
Cooling Central Air, Electric
Fireplaces Number 1
Fireplaces Type Decorative, Living Room
Fireplace Yes
Appliance Dishwasher, Disposal, Gas Water Heater, Oven, Range, Refrigerator
Laundry Laundry Room
Exterior
Exterior Feature Deck
Community Features Park, Sidewalks
Water Access Desc Public
Roof Type Asphalt,Other
Porch Deck, Front Porch
Building
Lot Description City Lot, Interior Lot, Public Road
Story 1
Sewer Public Sewer
Water Public
Architectural Style Bungalow
Schools
Elementary Schools Jacon G Smith
Middle Schools Meyers
High Schools Beach
Others
Tax ID 2008721006
Ownership Homeowner/Owner
Acceptable Financing Cash, Conventional
Listing Terms Cash, Conventional
Financing Conventional
Special Listing Condition Standard
Read Less
Want to know what your home might be worth? Contact us for a FREE valuation!

Our team is ready to help you sell your home for the highest possible price ASAP
Bought with Corcoran Austin Hill Realty

