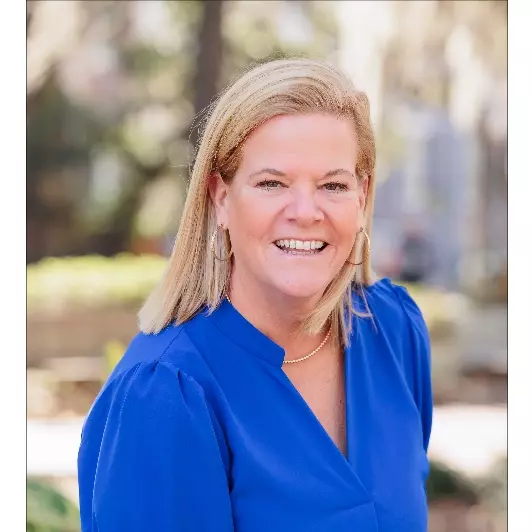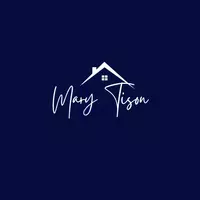$270,000
$250,000
8.0%For more information regarding the value of a property, please contact us for a free consultation.
110 Saint Ives DR Savannah, GA 31419
3 Beds
2 Baths
1,686 SqFt
Key Details
Sold Price $270,000
Property Type Single Family Home
Sub Type Single Family Residence
Listing Status Sold
Purchase Type For Sale
Square Footage 1,686 sqft
Price per Sqft $160
MLS Listing ID 263851
Sold Date 03/09/22
Style Traditional
Bedrooms 3
Full Baths 2
HOA Fees $39/mo
HOA Y/N Yes
Year Built 1993
Contingent Due Diligence,Financing
Lot Size 6,969 Sqft
Acres 0.16
Property Sub-Type Single Family Residence
Property Description
Don't miss your chance to own a Georgetown Gem! This recently renovated Home offers a private lot with an abundance of amenities. New Flooring, New siding, Newer Roof, and newer appliances. Enter into a large foyer with tall ceilings and a ton of natural light. The spacious kitchen offers stainless steel appliances, plenty of storage, and a large pantry. The open concept layout flows directly into the dining room and living room. The grand master suite is generously sized with two closets that feature full length mirrors. The en suite bathroom has an additional clothes closet and linen closet with ample counter space. The Home has two extra bedrooms and a guest bathroom. The fully fenced backyard offers a screened porch and mature landscaping perfect for relaxing or entertaining. The community is walking distance to Georgetown Elementary with two pools, tennis courts, basketball courts, clubhouse, and gym. Easy drive to Hunter Army Airfield, Gulfstream, and the Savannah Airport!
Location
State GA
County Chatham County
Community Clubhouse, Community Pool, Fitness Center, Playground, Street Lights, Tennis Court(S), Walk To School
Interior
Interior Features Breakfast Area, Tray Ceiling(s), Main Level Master, Tub Shower
Heating Central, Electric
Cooling Central Air, Electric
Fireplace No
Appliance Dishwasher, Electric Water Heater, Microwave, Oven, Range, Refrigerator
Laundry Washer Hookup, Dryer Hookup
Exterior
Parking Features Garage Door Opener
Garage Spaces 2.0
Garage Description 2.0
Fence Privacy
Pool Community
Community Features Clubhouse, Community Pool, Fitness Center, Playground, Street Lights, Tennis Court(s), Walk to School
Utilities Available Underground Utilities
View Y/N Yes
Water Access Desc Public
View Trees/Woods
Porch Porch, Screened
Building
Story 1
Sewer Public Sewer
Water Public
Architectural Style Traditional
Others
Tax ID 11004G02030
Ownership Homeowner/Owner
Acceptable Financing Cash, Conventional, FHA, VA Loan
Listing Terms Cash, Conventional, FHA, VA Loan
Financing VA
Special Listing Condition Standard
Read Less
Want to know what your home might be worth? Contact us for a FREE valuation!

Our team is ready to help you sell your home for the highest possible price ASAP
Bought with Real Broker, LLC





