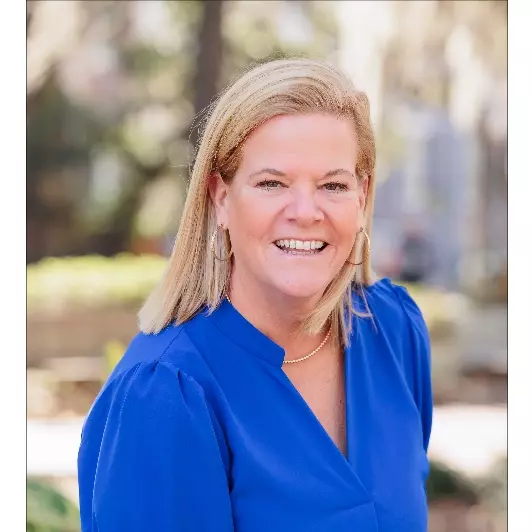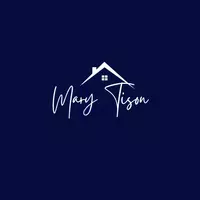$250,000
$235,000
6.4%For more information regarding the value of a property, please contact us for a free consultation.
26 Weslyn Park DR Savannah, GA 31419
3 Beds
3 Baths
2,077 SqFt
Key Details
Sold Price $250,000
Property Type Townhouse
Sub Type Townhouse
Listing Status Sold
Purchase Type For Sale
Square Footage 2,077 sqft
Price per Sqft $120
Subdivision Weslyn Park
MLS Listing ID 267910
Sold Date 06/03/22
Style Traditional
Bedrooms 3
Full Baths 2
Half Baths 1
HOA Fees $143/mo
HOA Y/N Yes
Year Built 2006
Annual Tax Amount $1,750
Tax Year 2021
Contingent Due Diligence,Financing
Lot Size 2,613 Sqft
Acres 0.06
Property Sub-Type Townhouse
Property Description
Southwest Chatham's Best Kept Secret! Gorgeous 3 story townhome with over 2000 sq ft! Gated community with playground, sidewalks, and two car wide driveways. This townhome is impeccable and loaded with great luxurious features: crown molding, new VCT flooring throughout the first floor, plush carpets upstairs, spray foam insulation, Trane HVAC, rounded corners, arches, finished ceilings, and a first floor powder room. The island kitchen boasts a corner pantry, 42" wood cabinets, granite counters, full tile backsplash, and all the stainless steel appliances stay (including the four door French door refrigerator and the free standing smooth top double oven!) The generous backyard has a relaxing patio & white PVC privacy fence. The second floor has all three bedrooms, two baths, and washer/dryer stay. The master suite is unreal...vaulted ceilings open to the huge private third floor loft, sitting room area, walk in closet, & master bath. HOA fee includes exterior and roof maintenance.
Location
State GA
County Chatham County
Community Gated, Playground, Park, Street Lights, Sidewalks
Zoning PUD
Rooms
Basement None
Interior
Interior Features Attic, Breakfast Bar, Ceiling Fan(s), Double Vanity, Entrance Foyer, Garden Tub/Roman Tub, Kitchen Island, Master Suite, Pantry, Recessed Lighting, Sitting Area in Master, Separate Shower, Upper Level Master, Programmable Thermostat
Heating Central, Electric, Heat Pump
Cooling Central Air, Electric, Heat Pump
Fireplace No
Window Features Double Pane Windows
Appliance Some Electric Appliances, Double Oven, Dishwasher, Electric Water Heater, Disposal, Microwave, Oven, Range, Dryer, Refrigerator, Washer
Laundry Washer Hookup, Dryer Hookup, In Hall, Upper Level
Exterior
Exterior Feature Patio
Parking Features Attached
Garage Spaces 1.0
Garage Description 1.0
Fence Vinyl, Privacy, Yard Fenced
Community Features Gated, Playground, Park, Street Lights, Sidewalks
Utilities Available Cable Available, Underground Utilities
View Y/N Yes
Water Access Desc Public
View Trees/Woods
Roof Type Asphalt
Porch Front Porch, Patio
Building
Lot Description Back Yard, Greenbelt, Interior Lot, Level, Private
Story 3
Foundation Slab
Sewer Public Sewer
Water Public
Architectural Style Traditional
Schools
Elementary Schools Southwest
Middle Schools Southwest
High Schools Windsor Forest
Others
HOA Fee Include Road Maintenance
Tax ID 2103001029
Ownership Homeowner/Owner
Acceptable Financing Cash, Conventional, FHA, VA Loan
Listing Terms Cash, Conventional, FHA, VA Loan
Financing VA
Special Listing Condition Standard
Read Less
Want to know what your home might be worth? Contact us for a FREE valuation!

Our team is ready to help you sell your home for the highest possible price ASAP
Bought with Real Broker, LLC





