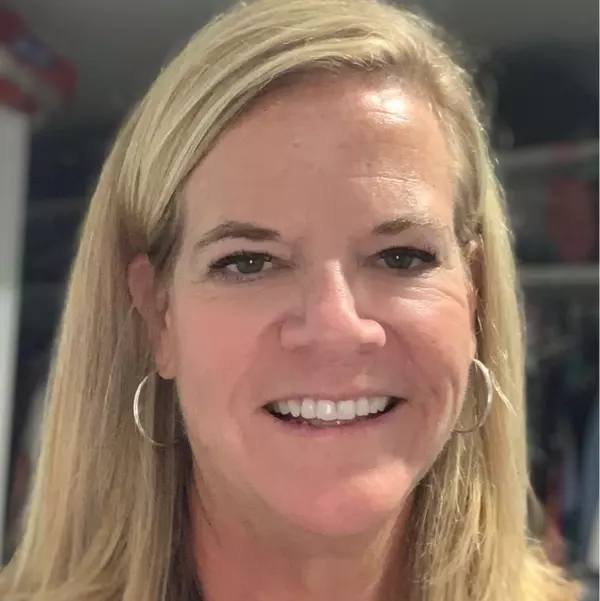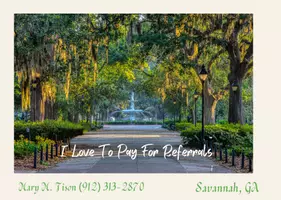$760,000
$799,000
4.9%For more information regarding the value of a property, please contact us for a free consultation.
14 Reed Grass LN Savannah, GA 31405
4 Beds
4 Baths
4,340 SqFt
Key Details
Sold Price $760,000
Property Type Single Family Home
Sub Type Single Family Residence
Listing Status Sold
Purchase Type For Sale
Square Footage 4,340 sqft
Price per Sqft $175
Subdivision Southbridge
MLS Listing ID 267143
Sold Date 02/28/23
Style Traditional
Bedrooms 4
Full Baths 3
Half Baths 1
HOA Fees $48/ann
HOA Y/N Yes
Year Built 2008
Annual Tax Amount $8,870
Tax Year 2021
Contingent Due Diligence,Financing
Lot Size 0.490 Acres
Acres 0.49
Property Sub-Type Single Family Residence
Property Description
BRING ALL OFFERS!!!
Price Improvement on this true show stopper!!! 4,300 square foot custom home in Southbridge - this is an entertainer's delight! Soaring ceilings with detailed crown molding throughout, grand staircase in foyer, amazing master craftsman millwork with cove lighting, elegant formal dining room and 2 story formal living room. This home boasts a large owner's retreat on main floor with 3 additional bedrooms and walk in closets upstairs. Plus, a large media room and separate custom closet for additional storage on the second floor.
Home is situated on a half acre estate lot and outside you will find a large patio overlooking the lagoon which is accessed by both the family room and master bedroom. The oversized garage also has a full kitchen and room for additional storage.
Love where you live in Southbridge - an amenity-filled community offering golf, tennis, resort style pool, playground, fitness center, dining and more! All furnishings available as well.
Location
State GA
County Chatham County
Community Lake, Park, Street Lights, Sidewalks, Trails/Paths
Zoning PUDC
Interior
Interior Features Attic, Built-in Features, Butler's Pantry, Breakfast Area, Tray Ceiling(s), Ceiling Fan(s), Cathedral Ceiling(s), Double Vanity, Entrance Foyer, Gourmet Kitchen, Garden Tub/Roman Tub, High Ceilings, Kitchen Island, Main Level Master, Master Suite, Other, Pantry, Pull Down Attic Stairs, Recessed Lighting, See Remarks, Separate Shower
Heating Central, Electric
Cooling Central Air, Electric
Fireplaces Number 1
Fireplaces Type Gas, Great Room, Gas Log
Equipment Satellite Dish
Fireplace Yes
Window Features Double Pane Windows
Appliance Some Electric Appliances, Some Gas Appliances, Cooktop, Dishwasher, Electric Water Heater, Disposal, Microwave, Range Hood, Self Cleaning Oven, Dryer, Refrigerator, Washer
Laundry Laundry Room
Exterior
Exterior Feature Sprinkler/Irrigation
Parking Features Attached, Garage, Garage Door Opener, Off Street, RearSideOff Street
Community Features Lake, Park, Street Lights, Sidewalks, Trails/Paths
Utilities Available Cable Available, Underground Utilities
Waterfront Description Lagoon
View Y/N Yes
Water Access Desc Public
View Lagoon
Building
Lot Description Sprinkler System
Story 2
Sewer Public Sewer
Water Public
Architectural Style Traditional
Others
Tax ID 11008F01184
Ownership Homeowner/Owner
Security Features Security System,Security Service
Acceptable Financing ARM, Cash, Conventional, 1031 Exchange
Listing Terms ARM, Cash, Conventional, 1031 Exchange
Financing Conventional
Special Listing Condition Standard
Read Less
Want to know what your home might be worth? Contact us for a FREE valuation!

Our team is ready to help you sell your home for the highest possible price ASAP
Bought with Re/Max Accent

