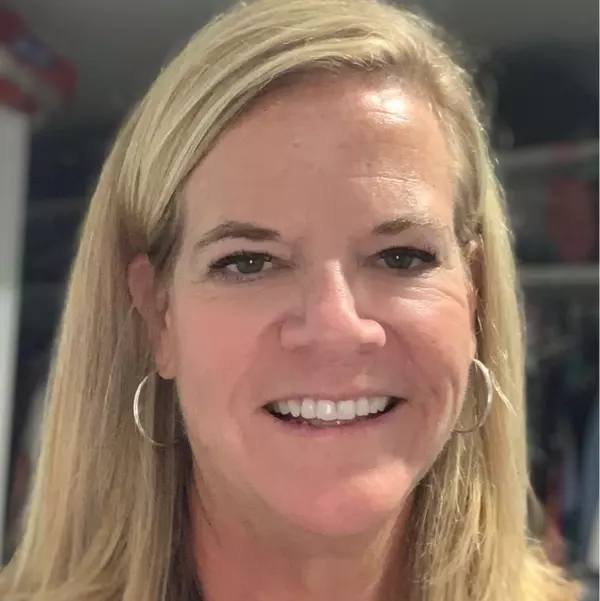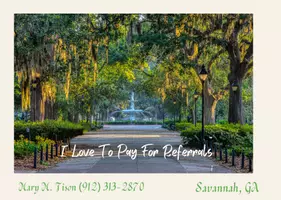$178,500
$189,900
6.0%For more information regarding the value of a property, please contact us for a free consultation.
26 S Nicholson CIR Savannah, GA 31419
3 Beds
2 Baths
1,513 SqFt
Key Details
Sold Price $178,500
Property Type Single Family Home
Sub Type Single Family Residence
Listing Status Sold
Purchase Type For Sale
Square Footage 1,513 sqft
Price per Sqft $117
Subdivision Nicholson Woods
MLS Listing ID 220994
Sold Date 05/29/20
Style Ranch
Bedrooms 3
Full Baths 2
HOA Y/N No
Year Built 1986
Contingent Due Diligence
Lot Size 8,276 Sqft
Acres 0.19
Property Sub-Type Single Family Residence
Property Description
What a gem of a home! Beautifully maintained 3bdrm, 2ba ranch set on a landscaped lawn with privately fenced backyard. GR features a cathedral ceiling with a dramatic stone-front fplc as the focal point. The fully equipped kitchen offers hickory cabinets, Corian counters & a breakfast nook overlooking the herb and flower gardens. Elegant molding in the formal DR. Luxury vinyl plank flooring in the living areas. Master boasts a trey ceiling with fan and private bathroom. Third bedroom has bead board, chair rail and a built-in bookcase. Laundry room with storage space galore! Newer HVAC & windows. Double garage w/long work bench, lots of cabinet space and door opener. Wonderful curb appeal!
Location
State GA
County Chatham County
Community Street Lights, Curbs, Gutter(S)
Zoning R1
Rooms
Basement None
Interior
Interior Features Built-in Features, Breakfast Area, Tray Ceiling(s), Ceiling Fan(s), Galley Kitchen, High Ceilings, Pantry, Pull Down Attic Stairs, Tub Shower, Vanity, Vaulted Ceiling(s), Programmable Thermostat
Heating Central, Electric, Forced Air, Heat Pump
Cooling Central Air, Electric, Heat Pump
Fireplaces Number 1
Fireplaces Type Decorative, Living Room
Fireplace Yes
Window Features Double Pane Windows
Appliance Some Electric Appliances, Some Gas Appliances, Dishwasher, Disposal, Gas Water Heater, Microwave, Oven, Plumbed For Ice Maker, Range, Self Cleaning Oven, Refrigerator
Laundry Laundry Room, Washer Hookup, Dryer Hookup
Exterior
Exterior Feature Patio
Parking Features Attached, Garage Door Opener
Garage Spaces 2.0
Garage Description 2.0
Fence Wood, Privacy, Yard Fenced
Community Features Street Lights, Curbs, Gutter(s)
Utilities Available Cable Available
Water Access Desc Public
Roof Type Asphalt,Ridge Vents
Porch Front Porch, Patio
Building
Lot Description Back Yard, City Lot, Garden, Interior Lot, Level, Private, Public Road, Sprinkler System
Story 1
Foundation Concrete Perimeter, Slab
Sewer Public Sewer
Water Public
Architectural Style Ranch
Schools
Elementary Schools Windsor
High Schools Windsor
Others
Tax ID 2-0689-05-012
Ownership Homeowner/Owner
Acceptable Financing Cash, Conventional, FHA, Other, VA Loan
Listing Terms Cash, Conventional, FHA, Other, VA Loan
Financing Cash
Special Listing Condition Standard
Read Less
Want to know what your home might be worth? Contact us for a FREE valuation!

Our team is ready to help you sell your home for the highest possible price ASAP
Bought with Engel & Volkers

