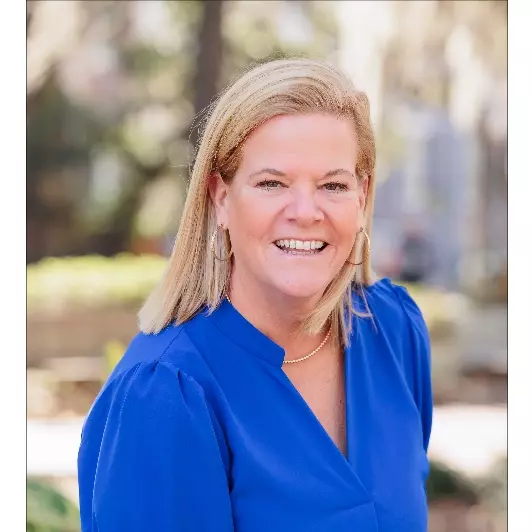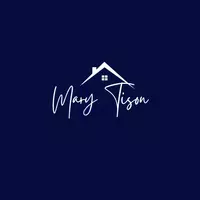$227,000
$229,900
1.3%For more information regarding the value of a property, please contact us for a free consultation.
109 Chalice WAY Savannah, GA 31419
3 Beds
3 Baths
1,804 SqFt
Key Details
Sold Price $227,000
Property Type Single Family Home
Sub Type Single Family Residence
Listing Status Sold
Purchase Type For Sale
Square Footage 1,804 sqft
Price per Sqft $125
Subdivision Georgetown
MLS Listing ID 226111
Sold Date 08/20/20
Style Traditional
Bedrooms 3
Full Baths 2
Half Baths 1
HOA Fees $39/mo
HOA Y/N Yes
Year Built 1994
Annual Tax Amount $2,595
Tax Year 2018
Contingent Due Diligence
Lot Size 0.264 Acres
Acres 0.264
Property Sub-Type Single Family Residence
Property Description
CHECK OUT your new home located at 109 Chalice Way in a quaint subdivision in Georgetown. Boasting a peaceful view of majestic Oaks on your backyard deck, this impressive home features recent updates including Corian & granite counter tops, cozy kitchen w/ ample cabinetry & pantry, stainless steel appliances, soaring cathedral ceiling in great room w/ fireplace, plantation shutters & tasteful light fixtures. With newer flooring & carpet throughout, this home is easy to maintain. The second floor master retreat includes generous closet space & a luxurious en-suite bath w/ desired double vanities & granite counter tops, garden jet tub & separate shower. Entertainer’s delight in this fenced in spacious backyard w/ wood & tiled decks, luscious landscape and shed. Amenity packed community with low HOA & walking distance to parks & schools. DON'T MISS OUT & schedule your showing TODAY!
Location
State GA
County Chatham County
Community Clubhouse, Community Pool, Fitness Center, Playground, Park, Shopping, Street Lights, Tennis Court(S), Walk To School
Zoning R1
Rooms
Other Rooms Shed(s)
Interior
Interior Features Breakfast Area, Ceiling Fan(s), Double Vanity, Garden Tub/Roman Tub, Jetted Tub, Pantry, Separate Shower, Upper Level Master
Heating Electric, Heat Pump
Cooling Central Air, Electric
Fireplaces Number 1
Fireplaces Type Great Room, Wood Burning
Fireplace Yes
Appliance Dishwasher, Electric Water Heater, Disposal, Microwave, Range
Laundry In Hall, Upper Level
Exterior
Exterior Feature Landscape Lights
Parking Features Attached, Garage Door Opener
Garage Spaces 2.0
Garage Description 2.0
Fence Wood, Yard Fenced
Pool Community
Community Features Clubhouse, Community Pool, Fitness Center, Playground, Park, Shopping, Street Lights, Tennis Court(s), Walk to School
Utilities Available Underground Utilities
Water Access Desc Public
Roof Type Asphalt
Porch Front Porch
Building
Story 2
Foundation Slab
Sewer Public Sewer
Water Public
Architectural Style Traditional
Additional Building Shed(s)
Schools
Elementary Schools Georgetown
Middle Schools Georgetown
High Schools Windsor Forest
Others
HOA Name Georgetown CSA
Tax ID 1-1004H-01-039
Ownership Homeowner/Owner
Acceptable Financing ARM, Cash, Conventional, 1031 Exchange, FHA, VA Loan
Listing Terms ARM, Cash, Conventional, 1031 Exchange, FHA, VA Loan
Financing FHA
Special Listing Condition Standard
Read Less
Want to know what your home might be worth? Contact us for a FREE valuation!

Our team is ready to help you sell your home for the highest possible price ASAP
Bought with Re/Max Accent

