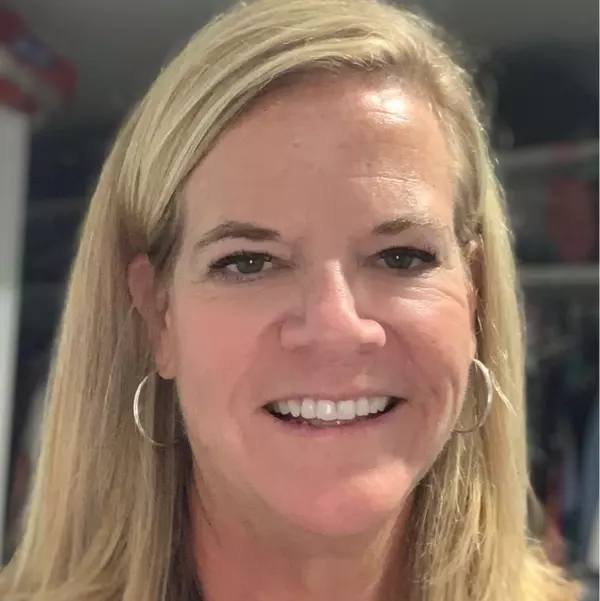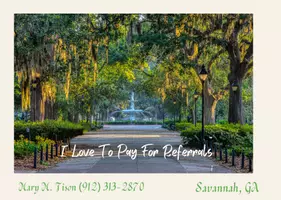$216,546
$216,540
For more information regarding the value of a property, please contact us for a free consultation.
67 Pomona CIR Savannah, GA 31419
4 Beds
3 Baths
1,928 SqFt
Key Details
Sold Price $216,546
Property Type Single Family Home
Sub Type Single Family Residence
Listing Status Sold
Purchase Type For Sale
Square Footage 1,928 sqft
Price per Sqft $112
Subdivision The Cove At Bradley Point
MLS Listing ID 218203
Sold Date 06/26/20
Style Traditional
Bedrooms 4
Full Baths 2
Half Baths 1
Construction Status New Construction
HOA Fees $37/ann
HOA Y/N Yes
Year Built 2020
Lot Size 5,706 Sqft
Acres 0.131
Property Sub-Type Single Family Residence
Property Description
Open layout four bedroom plan in brand new phase of an established, centrally located community! This home gives you plenty of living space with lot of natural light. Enjoy the pond view in the back of the home and the uniquely spacious lot with a huge back yard! Granite kitchen counters with tiled backsplash and tall 42" cabinets, cultured marble tops in full bathrooms, upgraded rigid-Clik vinyl plank on first floor main spaces, and more make this home a dream come true for your family at an affordable price. Brand new construction! Included full sod and sprinklers for lot, as well as all your kitchen appliances in stainless steel. Yes, the fridge too! Estimated completion May, 2020.
Location
State GA
County Chatham County
Community Clubhouse, Community Pool, Fitness Center, Playground, Sidewalks, Tennis Court(S)
Interior
Interior Features Bathtub, Ceiling Fan(s), Double Vanity, High Ceilings, Kitchen Island, Other, Pantry, Pull Down Attic Stairs, Tub Shower, Upper Level Master
Heating Electric, Heat Pump
Cooling Electric, Heat Pump
Fireplace No
Window Features Double Pane Windows
Appliance Some Electric Appliances, Dishwasher, Electric Water Heater, Disposal, Microwave, Oven, Range, Refrigerator
Laundry Dryer Hookup, Laundry Room
Exterior
Exterior Feature Balcony, Patio
Parking Features Attached, Garage Door Opener
Garage Spaces 1.0
Garage Description 1.0
Pool Community
Community Features Clubhouse, Community Pool, Fitness Center, Playground, Sidewalks, Tennis Court(s)
Utilities Available Cable Available, Underground Utilities
Water Access Desc Public
Roof Type Asphalt
Porch Balcony, Patio
Building
Lot Description Sprinkler System
Story 2
Foundation Slab
Builder Name Landmark 24
Sewer Public Sewer
Water Public
Architectural Style Traditional
New Construction Yes
Construction Status New Construction
Schools
Elementary Schools Southwest
Middle Schools Southwest
High Schools Windsor Forest
Others
HOA Name Landmark 24 HOA
Tax ID 2-1030F-16-012
Ownership Builder
Acceptable Financing ARM, Cash, Conventional, FHA, VA Loan
Listing Terms ARM, Cash, Conventional, FHA, VA Loan
Financing VA
Special Listing Condition Standard
Read Less
Want to know what your home might be worth? Contact us for a FREE valuation!

Our team is ready to help you sell your home for the highest possible price ASAP
Bought with Keller Williams Realty Coastal Area Partners,LLC

