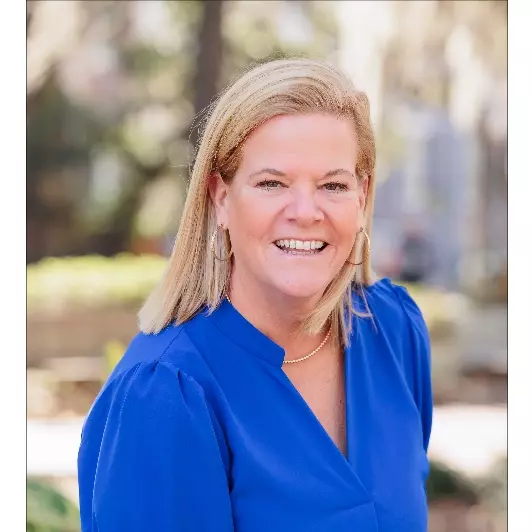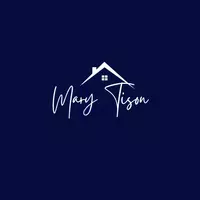$360,000
$364,900
1.3%For more information regarding the value of a property, please contact us for a free consultation.
14 Whispering Oaks TRL Savannah, GA 31419
4 Beds
3 Baths
2,763 SqFt
Key Details
Sold Price $360,000
Property Type Single Family Home
Sub Type Single Family Residence
Listing Status Sold
Purchase Type For Sale
Square Footage 2,763 sqft
Price per Sqft $130
Subdivision Village At Autumn Lakes
MLS Listing ID 221550
Sold Date 07/30/20
Style Traditional
Bedrooms 4
Full Baths 3
HOA Fees $64/ann
HOA Y/N Yes
Year Built 2018
Annual Tax Amount $833
Tax Year 2017
Contingent Due Diligence,Financing
Lot Size 0.270 Acres
Acres 0.27
Property Sub-Type Single Family Residence
Property Description
The Village at Autumn Lake is the epitome of southern living! Gracious porches, charming street lights & amenities including a community pool, playground, stocked lake & walking trails make it one of the finest communities in Savannah. This immaculate low country home comes with all the bells & whistles! The Gourmet Kitchen is truly state of the art & complete with premium finishes & fixtures including beautiful white cabinetry, 2 large pantries, stainless appliances, separate cook top, granite counter tops, & SO much more! Plenty of light flows throughout the homes open, airy layout downstairs. The Master Bedroom is the ultimate retreat that provides a sitting area & ensuite bathroom with dual vanities, large soaking tub, separate shower, & walk-in closet. Relaxing screened back porch overlooking the backyard. 12x16 garden shed will stay w/ the home! Convenient location less than 2 miles from Berwick Marketplace & conveniently located to EVERYTHING; downtown, airport, shopping & more!
Location
State GA
County Chatham County
Community Community Pool, Lake, Playground, Street Lights, Sidewalks, Trails/Paths, Curbs, Gutter(S)
Rooms
Basement None
Interior
Interior Features Attic, Breakfast Bar, Breakfast Area, Ceiling Fan(s), Entrance Foyer, Gourmet Kitchen, High Ceilings, Master Suite, Pantry, Recessed Lighting, Upper Level Master, Vaulted Ceiling(s), Programmable Thermostat
Heating Central, Electric
Cooling Central Air, Electric
Fireplace No
Window Features Double Pane Windows
Appliance Cooktop, Dishwasher, Electric Water Heater, Disposal, Oven, Range
Laundry Laundry Room, Washer Hookup, Dryer Hookup
Exterior
Exterior Feature Porch
Parking Features Attached, Garage Door Opener, Kitchen Level
Garage Spaces 2.0
Garage Description 2.0
Pool Community
Community Features Community Pool, Lake, Playground, Street Lights, Sidewalks, Trails/Paths, Curbs, Gutter(s)
Utilities Available Cable Available, Underground Utilities
Water Access Desc Public
Roof Type Composition,Ridge Vents
Porch Front Porch, Porch
Building
Lot Description Corner Lot, Level
Story 2
Foundation Slab
Sewer Public Sewer
Water Public
Architectural Style Traditional
New Construction No
Schools
Elementary Schools Gould
Middle Schools West Chatham
Others
Tax ID 1-1008H-12-012
Ownership Homeowner/Owner
Acceptable Financing ARM, Cash, Conventional, FHA, VA Loan
Listing Terms ARM, Cash, Conventional, FHA, VA Loan
Financing VA
Special Listing Condition Standard
Read Less
Want to know what your home might be worth? Contact us for a FREE valuation!

Our team is ready to help you sell your home for the highest possible price ASAP
Bought with Southbridge Realty

