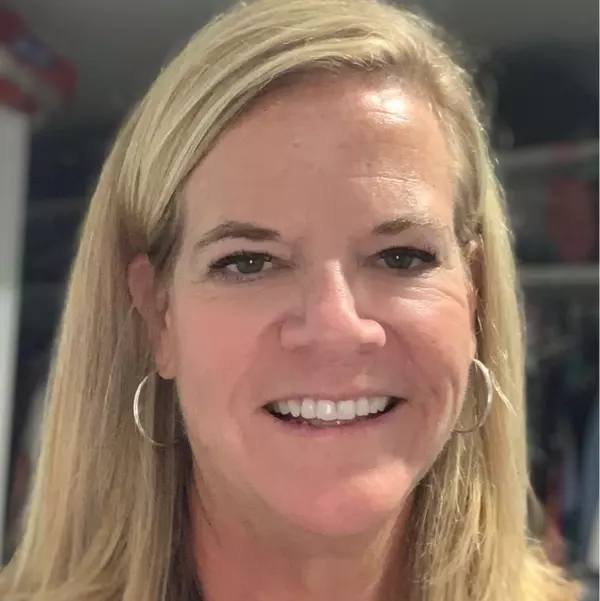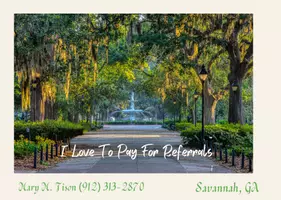$164,900
$164,900
For more information regarding the value of a property, please contact us for a free consultation.
145 Cambridge DR Savannah, GA 31419
3 Beds
2 Baths
1,224 SqFt
Key Details
Sold Price $164,900
Property Type Single Family Home
Sub Type Single Family Residence
Listing Status Sold
Purchase Type For Sale
Square Footage 1,224 sqft
Price per Sqft $134
Subdivision Village Green
MLS Listing ID 221955
Sold Date 06/26/20
Bedrooms 3
Full Baths 2
HOA Fees $39/mo
HOA Y/N Yes
Year Built 1994
Annual Tax Amount $1,430
Tax Year 2017
Contingent Due Diligence,Financing
Lot Size 7,405 Sqft
Acres 0.17
Property Sub-Type Single Family Residence
Property Description
The Jewel of Georgetown! This 3 bedroom, 2 bath home is exactly the home that everyone wants. Open floor plan between the living and dining area, and a modern style pass-through into the kitchen with vaulted ceilings. Peace and serenity between the rooms and still just a few feet away the whole time. Right off the master bedroom is a pair of sliding doors that lead out to the back area of the property.Take advantage of all the amenities that Village Green has to offer like the tennis courts, sidewalks and walking trails, olympic pool, and more! Just a few minutes from downtown with world class cuisine and minutes from Pooler and the Tanger Outlets. Eat like a King or Queen and Shop Till You Drop! Call your agent today for a showing because this one won't last long!
Location
State GA
County Chatham County
Community Clubhouse, Community Pool, Lake, Playground, Park, Shopping, Street Lights, Sidewalks, Tennis Court(S), Trails/Paths, Walk To School
Zoning PUDC
Interior
Interior Features Breakfast Area, High Ceilings, Master Suite, Pantry, Pull Down Attic Stairs, Recessed Lighting, Vaulted Ceiling(s)
Heating Central, Electric
Cooling Central Air, Electric
Fireplace No
Appliance Dishwasher, Electric Water Heater, Disposal, Microwave, Oven, Range, Refrigerator, Washer
Laundry Laundry Room
Exterior
Exterior Feature Deck
Parking Features Attached, Garage, Rear/Side/Off Street
Garage Spaces 2.0
Garage Description 2.0
Fence Privacy, Wood
Pool In Ground, Community
Community Features Clubhouse, Community Pool, Lake, Playground, Park, Shopping, Street Lights, Sidewalks, Tennis Court(s), Trails/Paths, Walk to School
Utilities Available Underground Utilities
Water Access Desc Public
Roof Type Composition
Porch Deck, Front Porch
Building
Story 1
Foundation Raised
Sewer Public Sewer
Water Public
Schools
Elementary Schools Southwest
Middle Schools Southwest
High Schools Windsor
Others
Tax ID 1-0993E-01-012
Ownership Homeowner/Owner
Acceptable Financing Cash, Conventional, FHA, VA Loan
Listing Terms Cash, Conventional, FHA, VA Loan
Financing Conventional
Special Listing Condition Standard
Read Less
Want to know what your home might be worth? Contact us for a FREE valuation!

Our team is ready to help you sell your home for the highest possible price ASAP
Bought with Re/Max Accent

