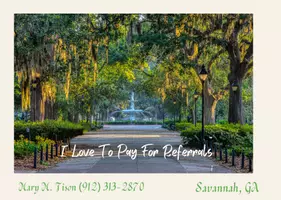$225,000
$215,000
4.7%For more information regarding the value of a property, please contact us for a free consultation.
112 Saint Ives WAY Savannah, GA 31419
4 Beds
3 Baths
1,778 SqFt
Key Details
Sold Price $225,000
Property Type Single Family Home
Sub Type Single Family Residence
Listing Status Sold
Purchase Type For Sale
Square Footage 1,778 sqft
Price per Sqft $126
Subdivision Knightsbridge
MLS Listing ID 222920
Sold Date 05/29/20
Style Traditional
Bedrooms 4
Full Baths 2
Half Baths 1
HOA Fees $39/mo
HOA Y/N Yes
Year Built 1995
Annual Tax Amount $1,550
Tax Year 2018
Contingent Call Listing Agent,Due Diligence,Financing
Lot Size 8,276 Sqft
Acres 0.19
Property Sub-Type Single Family Residence
Property Description
Situated on a huge privacy-fenced lot neatly tucked away in the Georgetown community is this freshly painted stucco home offering everything buyers are looking for! As you enter the home, the spacious open floor plan is highlighted by a modern marble fireplace and wood floors that continue throughout the entire home. No carpet here! Easily interact with family and guests while preparing meals in the beautifully appointed large kitchen that opens to the living and dining spaces, and boasts new modern soft close cabinets/drawers, granite counters and stainless appliances. The main level also offers a guest bedroom, half bath and laundry room/mudroom. Wide wood stair treads lead you up to 3 additional bedrooms, all with walk-in closets. The roomy master bedroom hosts a gorgeous custom tiled master bath with shiplap walled dual vanity and ample sized shower, while the upstairs guest bath is equally appealing. The home also features a covered rear patio and newer roof. Check it out today!
Location
State GA
County Chatham County
Community Clubhouse, Community Pool, Fitness Center, Playground, Park, Street Lights, Sidewalks, Tennis Court(S), Walk To School
Zoning PRIS
Interior
Interior Features Attic, Breakfast Bar, Ceiling Fan(s), Double Vanity, Pantry, Recessed Lighting
Heating Central, Electric
Cooling Central Air, Electric
Fireplaces Number 1
Fireplaces Type Living Room, Wood Burning
Fireplace Yes
Window Features Double Pane Windows
Appliance Dishwasher, Electric Water Heater, Microwave, Oven, Plumbed For Ice Maker, Range
Laundry Laundry Room
Exterior
Exterior Feature Covered Patio
Parking Features Attached, Garage Door Opener
Garage Spaces 2.0
Garage Description 2.0
Fence Privacy, Yard Fenced
Pool Community
Community Features Clubhouse, Community Pool, Fitness Center, Playground, Park, Street Lights, Sidewalks, Tennis Court(s), Walk to School
Utilities Available Cable Available, Underground Utilities
Water Access Desc Public
Roof Type Asphalt
Porch Covered, Patio
Building
Lot Description Sprinkler System
Story 2
Foundation Slab
Sewer Public Sewer
Water Public
Architectural Style Traditional
Schools
Elementary Schools Georgetown
Middle Schools Georgetown
High Schools Windsor Forest
Others
HOA Name Georgetown CSA
Tax ID 1-1004G-04-018
Ownership Investor
Acceptable Financing Cash, Conventional, FHA, VA Loan
Listing Terms Cash, Conventional, FHA, VA Loan
Financing Conventional
Special Listing Condition Standard
Read Less
Want to know what your home might be worth? Contact us for a FREE valuation!

Our team is ready to help you sell your home for the highest possible price ASAP
Bought with The Landings Company

