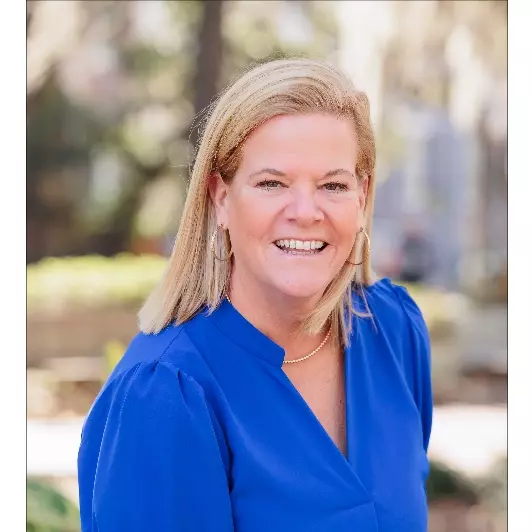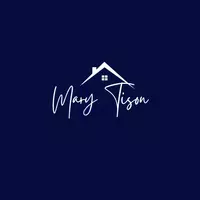$130,000
$124,900
4.1%For more information regarding the value of a property, please contact us for a free consultation.
5 Chateaugay RD Savannah, GA 31419
3 Beds
2 Baths
1,408 SqFt
Key Details
Sold Price $130,000
Property Type Single Family Home
Sub Type Single Family Residence
Listing Status Sold
Purchase Type For Sale
Square Footage 1,408 sqft
Price per Sqft $92
Subdivision Welwood
MLS Listing ID 223573
Sold Date 07/15/20
Style Ranch
Bedrooms 3
Full Baths 2
HOA Y/N No
Year Built 1959
Annual Tax Amount $947
Tax Year 2018
Contingent Due Diligence,Financing
Lot Size 10,890 Sqft
Acres 0.25
Property Sub-Type Single Family Residence
Property Description
Many updates in this home that has surprising rooms and square footage. This could be a 4 or 5 bedroom home. Dining room has closet and is separate room that could be used as BR. Flex room has no closet but perfect space for a 5th bedroom OR you could have a separate office or famroom. Easy flow of kitchen with island offers double ovens, cooktop, microwave, and dishwasher. Master suite is private and located at rear of home, offering a great split floorplan situation - especially if you need space from family members or long term guests. Also, could offer a great room mate situation since bedrooms are on opposite ends of home. Master also offers a walk in (through) closet, master bathroom, and a private entrance to the screened porch. Enjoy your private backyard oasis with large shade tree. Fenced yard.Unique wood ceilings throughout. Parquet and laminate flooring. Lots of charm! Minutes from Truman Parkway, Georgia Southern, and less than 3 miles to the Coffee Bluff Marina.
Location
State GA
County Chatham County
Community Dock, Marina
Zoning R1
Rooms
Other Rooms Shed(s)
Interior
Interior Features Ceiling Fan(s)
Heating Central, Gas
Cooling Central Air, Electric
Fireplace No
Appliance Cooktop, Double Oven, Dishwasher, Gas Water Heater, Microwave
Laundry Washer Hookup, Dryer Hookup, Laundry Room
Exterior
Parking Features Garage, Rear/Side/Off Street
Fence Chain Link, Yard Fenced
Community Features Dock, Marina
Water Access Desc Public
Porch Front Porch, Porch, Screened
Building
Story 1
Sewer Public Sewer
Water Public
Architectural Style Ranch
Additional Building Shed(s)
Schools
Elementary Schools Windsor
Middle Schools Southwest
High Schools Windsor
Others
Tax ID 2-0652-06-012
Ownership Homeowner/Owner
Acceptable Financing Cash, Conventional
Listing Terms Cash, Conventional
Financing Conventional
Special Listing Condition Standard
Read Less
Want to know what your home might be worth? Contact us for a FREE valuation!

Our team is ready to help you sell your home for the highest possible price ASAP
Bought with Weichert REALTORS Stanford & Company

