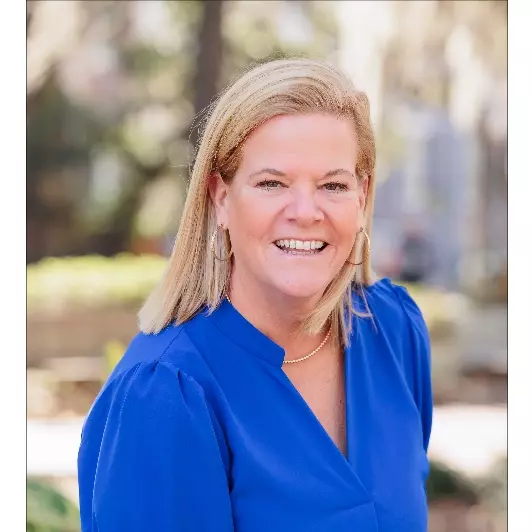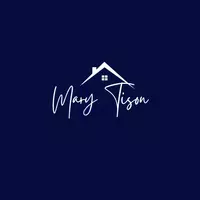$390,000
$394,900
1.2%For more information regarding the value of a property, please contact us for a free consultation.
9 Lee Hall DR Savannah, GA 31419
4 Beds
4 Baths
3,482 SqFt
Key Details
Sold Price $390,000
Property Type Single Family Home
Sub Type Single Family Residence
Listing Status Sold
Purchase Type For Sale
Square Footage 3,482 sqft
Price per Sqft $112
Subdivision Southern Woods At Rice Mill
MLS Listing ID 223439
Sold Date 08/19/20
Style Traditional
Bedrooms 4
Full Baths 3
Half Baths 1
HOA Y/N No
Year Built 2004
Annual Tax Amount $2,814
Tax Year 2017
Contingent Call Listing Agent,Due Diligence
Lot Size 0.510 Acres
Acres 0.51
Property Sub-Type Single Family Residence
Property Description
Classic Southern Living with waterfront views! Gracious front porch welcomes you into this full brick home situated on .51 acre, corner lot in desirable Southern Woods at Rice Mill. Entertain with ease in Open concept Great Room to Kitchen floor plan that stretches across the entire back of the house! This amazing gathering space opens to Screen porch & patio overlooking stocked lake! Gourmet Kitchen has large island, "flint" corion countertops & X-Lg walk-in pantry. Hardwood floors, 9' ceilings, architectural columns & custom trim add that touch of elegance. Tranquil master suite w/ sitting room, designer volume ceilings, his & hers closets & vanities, 6' jetted tub & oversized shower finished in carerra cultured marble. Bonus/Family Room w/ game area + built-in desk is perfect for family time and conveniently located upstairs in the center of the home! Extensive upgrades (list attached). No HOA or City Taxes! Optional pool membership - pd for 2020. Immaculate. Like new condition!
Location
State GA
County Chatham County
Community Community Pool, Playground, Dock
Zoning R1
Interior
Interior Features Breakfast Bar, Built-in Features, Breakfast Area, Tray Ceiling(s), Ceiling Fan(s), Central Vacuum, Double Vanity, Entrance Foyer, Gourmet Kitchen, High Ceilings, Jetted Tub, Kitchen Island, Master Suite, Pantry, Pull Down Attic Stairs, Recessed Lighting, Sitting Area in Master, Separate Shower, Upper Level Master, Wired for Sound, Fireplace
Heating Central, Electric
Cooling Central Air, Electric
Fireplaces Number 1
Fireplaces Type Gas, Great Room, Gas Log
Fireplace Yes
Window Features Double Pane Windows
Appliance Dishwasher, Electric Water Heater, Disposal, Microwave, Oven, Plumbed For Ice Maker, Range, Self Cleaning Oven, Refrigerator
Laundry Laundry Room, Laundry Tub, Sink, Washer Hookup, Dryer Hookup
Exterior
Exterior Feature Deck, Porch, Patio
Parking Features Attached, Garage, Garage Door Opener, Off Street, RearSideOff Street
Garage Spaces 2.0
Garage Description 2.0
Pool Community
Community Features Community Pool, Playground, Dock
Utilities Available Cable Available, Underground Utilities
Waterfront Description Dock Access,Lake,Lagoon
View Y/N Yes
Water Access Desc Public
View Lagoon, Lake
Roof Type Composition,Vented
Porch Deck, Front Porch, Patio, Porch, Screened, Wrap Around
Building
Lot Description Corner Lot, Sprinkler System
Story 2
Foundation Raised
Builder Name Hallmark
Sewer Public Sewer
Water Public
Architectural Style Traditional
New Construction No
Schools
Elementary Schools Georgetown K-8
Middle Schools Georgetown K-8
High Schools Windsor
Others
Tax ID 1-1003D-08-005
Ownership Homeowner/Owner
Acceptable Financing Cash, Conventional, 1031 Exchange, FHA, VA Loan
Listing Terms Cash, Conventional, 1031 Exchange, FHA, VA Loan
Financing Conventional
Special Listing Condition Standard
Read Less
Want to know what your home might be worth? Contact us for a FREE valuation!

Our team is ready to help you sell your home for the highest possible price ASAP
Bought with Keller Williams Realty Coastal Area Partners,LLC

