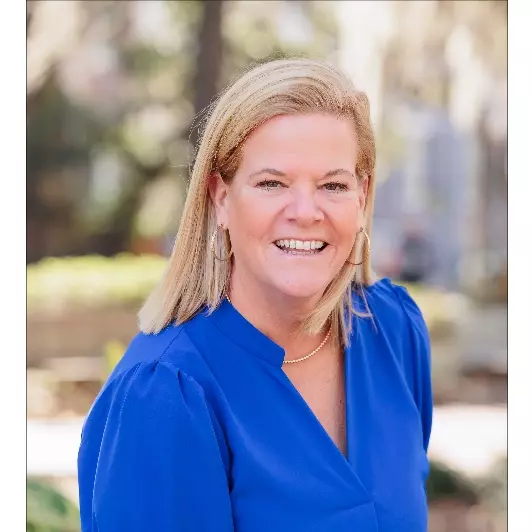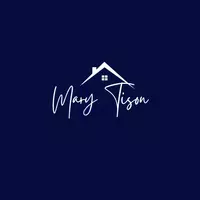$245,000
$249,900
2.0%For more information regarding the value of a property, please contact us for a free consultation.
29 Wesleyan DR Savannah, GA 31419
4 Beds
3 Baths
2,375 SqFt
Key Details
Sold Price $245,000
Property Type Single Family Home
Sub Type Single Family Residence
Listing Status Sold
Purchase Type For Sale
Square Footage 2,375 sqft
Price per Sqft $103
Subdivision Bradley Point South
MLS Listing ID 222124
Sold Date 07/15/20
Style Traditional
Bedrooms 4
Full Baths 2
Half Baths 1
HOA Fees $37/ann
HOA Y/N Yes
Year Built 2008
Contingent Due Diligence
Lot Size 10,890 Sqft
Acres 0.25
Property Sub-Type Single Family Residence
Property Description
Spacious family home with 4 bedrooms and 2 1/2 baths: brand new carpet and paint throughout the interior. Large kitchen/breakfast area with walk-in pantry and plenty of cabinet and counter space. Large family room with fireplace, and separate formal living room with beautiful wainscoting and crown molding that could also serve as a play room or bonus space. All bedrooms are upstairs with the laundry room and open loft. Enormous, oversized master suite that can hold large furniture or include a seating area, office, or workout space. Double walk-in closets and en-suite master bath with double vanity and separate shower and soaking tub. Privacy fence in the big back yard, and 2-car attached garage. Super neighborhood with sidewalks, clubhouse, pool, fitness center, play-area, and tennis courts. Close to shopping and restaurants, within 20 minutes to downtown Savannah, 20 minutes from Hunter Army and also close to Ft. Stewart. This is a must see!
Location
State GA
County Chatham County
Community Clubhouse, Community Pool, Fitness Center, Playground, Street Lights, Sidewalks, Tennis Court(S)
Rooms
Basement None
Interior
Interior Features Breakfast Area, Tray Ceiling(s), Ceiling Fan(s), Double Vanity, Garden Tub/Roman Tub, High Ceilings, Master Suite, Pantry, Pull Down Attic Stairs, Separate Shower, Upper Level Master
Heating Central, Electric, Heat Pump
Cooling Central Air, Electric, Heat Pump
Fireplaces Number 1
Fireplaces Type Family Room, Gas, Ventless
Fireplace Yes
Window Features Double Pane Windows
Appliance Some Electric Appliances, Dishwasher, Electric Water Heater, Disposal, Ice Maker, Microwave, Oven, Range, Refrigerator
Laundry Laundry Room, Washer Hookup, Dryer Hookup
Exterior
Exterior Feature Patio
Parking Features Attached
Garage Spaces 2.0
Garage Description 2.0
Pool Community
Community Features Clubhouse, Community Pool, Fitness Center, Playground, Street Lights, Sidewalks, Tennis Court(s)
Utilities Available Cable Available, Underground Utilities
Water Access Desc Public
Roof Type Asphalt
Porch Patio
Building
Lot Description City Lot, Public Road
Story 2
Foundation Slab
Sewer Public Sewer
Water Public
Architectural Style Traditional
New Construction No
Schools
Elementary Schools Southwest
Middle Schools Southwest
High Schools Windsor Forest
Others
Tax ID 2-1030F-08-067
Ownership Homeowner/Owner
Acceptable Financing Cash, Conventional, FHA, VA Loan
Listing Terms Cash, Conventional, FHA, VA Loan
Special Listing Condition Standard
Read Less
Want to know what your home might be worth? Contact us for a FREE valuation!

Our team is ready to help you sell your home for the highest possible price ASAP
Bought with Keller Williams Realty Coastal Area Partners,LLC

