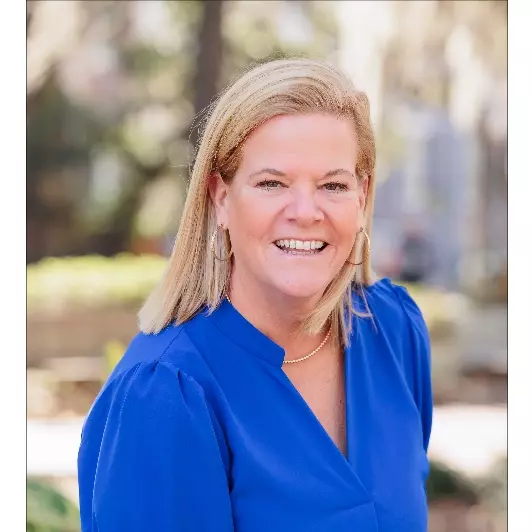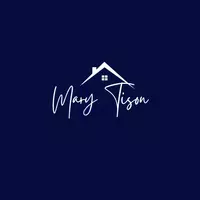$244,000
$244,900
0.4%For more information regarding the value of a property, please contact us for a free consultation.
112 Wild Heron Villas RD Savannah, GA 31419
3 Beds
3 Baths
2,049 SqFt
Key Details
Sold Price $244,000
Property Type Townhouse
Sub Type Townhouse
Listing Status Sold
Purchase Type For Sale
Square Footage 2,049 sqft
Price per Sqft $119
Subdivision Heron Crest Villas
MLS Listing ID 221505
Sold Date 07/23/20
Style Traditional
Bedrooms 3
Full Baths 2
Half Baths 1
Construction Status New Construction
HOA Fees $176/mo
HOA Y/N Yes
Year Built 2020
Annual Tax Amount $247
Tax Year 2017
Contingent Due Diligence
Lot Size 3,179 Sqft
Acres 0.073
Property Sub-Type Townhouse
Property Description
Beautiful new construction in a maintenance free gated community!! When you walk into the home you will notice the foyer has beautiful wainscoting, chair railing and layered crown molding. The floorplan is open and spacious and has soaring 12 foot ceilings and beautiful tile surround fireplace in the great room. The Kitchen has beautiful granite counter tops, tiled backsplash and stainless steel appliances. Hardwoods cover the common areas downstairs. The master bath has a tiled stand up shower with a bench, tile flooring, double vanities with granite tops and framed mirrors. Spray foam insulation will cut down on power bills and plenty off attic space for extra storage. A 12X12 covered porch will be perfect for enjoying the quiet back yard! There really are too many upgrades in this home to list!!
Location
State GA
County Chatham County
Community Clubhouse, Fitness Center, Gated, Street Lights
Zoning R1
Interior
Interior Features Tray Ceiling(s), Ceiling Fan(s), Double Vanity, Entrance Foyer, High Ceilings, Kitchen Island, Main Level Master, Pantry, Pull Down Attic Stairs, Recessed Lighting, Tub Shower, Vaulted Ceiling(s)
Heating Central, Electric, Heat Pump
Cooling Central Air, Electric
Fireplace No
Appliance Some Electric Appliances, Dishwasher, Electric Water Heater, Disposal, Microwave, Oven, Range, Refrigerator
Laundry Washer Hookup, Dryer Hookup, Laundry Room
Exterior
Exterior Feature Covered Patio
Parking Features Attached, Garage Door Opener
Garage Spaces 2.0
Garage Description 2.0
Community Features Clubhouse, Fitness Center, Gated, Street Lights
Utilities Available Cable Available, Underground Utilities
View Y/N Yes
Water Access Desc Public
View Trees/Woods
Roof Type Asphalt
Porch Covered, Patio
Building
Lot Description Level, Sprinkler System
Story 2
Foundation Slab
Sewer Public Sewer
Water Public
Architectural Style Traditional
New Construction Yes
Construction Status New Construction
Others
HOA Fee Include Road Maintenance
Tax ID 1-1004J-10-064
Ownership Builder
Acceptable Financing Cash, Conventional, 1031 Exchange, FHA, VA Loan
Listing Terms Cash, Conventional, 1031 Exchange, FHA, VA Loan
Financing Conventional
Special Listing Condition Standard
Read Less
Want to know what your home might be worth? Contact us for a FREE valuation!

Our team is ready to help you sell your home for the highest possible price ASAP
Bought with Keller Williams Realty Coastal Area Partners,LLC

