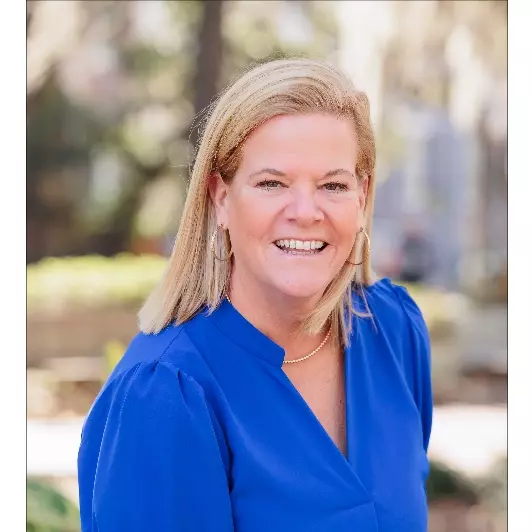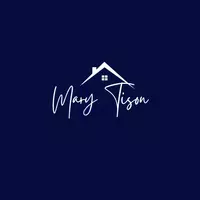$205,000
$205,000
For more information regarding the value of a property, please contact us for a free consultation.
8 Belvedere DR Savannah, GA 31419
3 Beds
2 Baths
1,318 SqFt
Key Details
Sold Price $205,000
Property Type Single Family Home
Sub Type Single Family Residence
Listing Status Sold
Purchase Type For Sale
Square Footage 1,318 sqft
Price per Sqft $155
Subdivision Tranquilla Woods
MLS Listing ID 226270
Sold Date 07/16/20
Style Ranch
Bedrooms 3
Full Baths 2
HOA Y/N No
Year Built 1963
Annual Tax Amount $1,203
Tax Year 2015
Contingent Due Diligence,Financing
Lot Size 9,583 Sqft
Acres 0.22
Property Sub-Type Single Family Residence
Property Description
COMING SOON! Located on a quiet residential street on Savannah’s southside, this newly renovated 3-BR, 2-BA brick ranch home features a spacious master suite, new kitchen with stainless steel appliances and renovated baths with stone showers, high-end fixtures and bead board accents. Conveniently located near shopping, dining, hospitals and the Truman Parkway, this impressive home offers one-story living on a large, well-landscaped home site with mature trees. Highlights include an open kitchen and living room, new flooring, a large fenced backyard that’s perfect for pets, sliding glass doors, open-air patio, floor-to-ceiling windows, ceiling fans and a one-car garage with plenty of storage, all just minutes from downtown Savannah, Richmond Hill and Tybee Island.
Location
State GA
County Chatham County
Community Shopping, Curbs, Gutter(S)
Zoning R1
Rooms
Basement None
Interior
Interior Features Breakfast Area, Main Level Master, Pull Down Attic Stairs, Skylights, Vanity
Heating Central, Gas
Cooling Central Air, Electric
Fireplace No
Window Features Skylight(s)
Appliance Some Electric Appliances, Dishwasher, Electric Water Heater, Disposal, Oven, Range, Refrigerator, Range Hood
Laundry Washer Hookup, Dryer Hookup
Exterior
Exterior Feature Porch, Patio, Landscape Lights
Parking Features Attached, Off Street
Garage Spaces 1.0
Garage Description 1.0
Fence Wood, Privacy, Yard Fenced
Community Features Shopping, Curbs, Gutter(s)
Utilities Available Underground Utilities
Water Access Desc Public
Roof Type Asphalt
Porch Front Porch, Patio, Porch
Building
Lot Description City Lot, Public Road
Story 1
Foundation Slab
Sewer Public Sewer
Water Public
Architectural Style Ranch
Schools
Elementary Schools Largo-Tibet
Middle Schools Bartlett
High Schools Jenkins
Others
Tax ID 2-0755-04-004
Ownership Homeowner/Owner,Other
Acceptable Financing ARM, Cash, Conventional, 1031 Exchange
Listing Terms ARM, Cash, Conventional, 1031 Exchange
Financing Conventional
Special Listing Condition Standard
Read Less
Want to know what your home might be worth? Contact us for a FREE valuation!

Our team is ready to help you sell your home for the highest possible price ASAP
Bought with ERA Evergreen Real Estate





