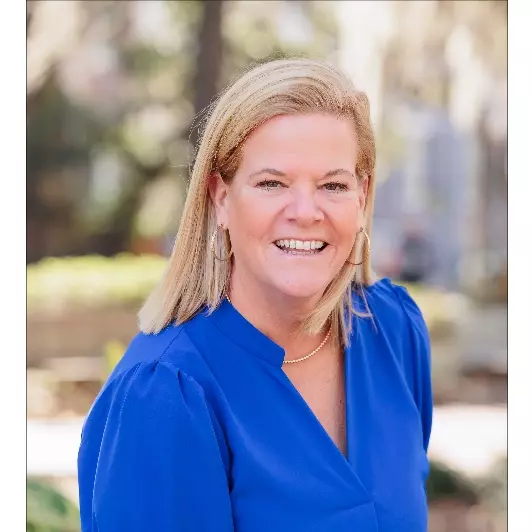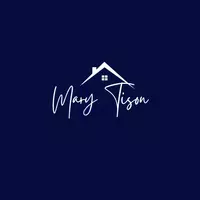$279,900
$279,900
For more information regarding the value of a property, please contact us for a free consultation.
104 Cherryfield LN Savannah, GA 31419
5 Beds
3 Baths
2,252 SqFt
Key Details
Sold Price $279,900
Property Type Single Family Home
Sub Type Single Family Residence
Listing Status Sold
Purchase Type For Sale
Square Footage 2,252 sqft
Price per Sqft $124
Subdivision Village Of Wild Heron
MLS Listing ID 226953
Sold Date 08/03/20
Style Bungalow
Bedrooms 5
Full Baths 3
HOA Fees $50/ann
HOA Y/N Yes
Year Built 2002
Annual Tax Amount $3,380
Tax Year 2017
Contingent Due Diligence
Lot Size 0.251 Acres
Acres 0.251
Property Sub-Type Single Family Residence
Property Description
Charming and Spacious! You do not want to miss the opportunity to own this 5 bedroom home located in the Village of Wild Heron. Cottage style home features a rocking chair front porch and has all the space you need. 3 bedrooms plus 2 full baths downstairs featuring the master bedroom on the first floor! Master bedroom offers ceramic tile floor, double vanities, and large soaking tub/shower combo. 2 bedrooms plus full bath upstairs make a great guest room/ bonus room/ playroom/office space for working from home! Open concept with large kitchen, separate dining area and family room with fireplace. Picket fenced yard, covered carport with additional storage room. Fabulous Southside neighborhood with sidewalks, community pool, and playground!
Location
State GA
County Chatham County
Community Clubhouse, Community Pool, Playground, Street Lights, Sidewalks, Trails/Paths, Walk To School
Zoning PUDC
Interior
Interior Features Attic, Breakfast Area, Ceiling Fan(s), Double Vanity, Galley Kitchen, Garden Tub/Roman Tub, Main Level Master, Pantry, Recessed Lighting, Tub Shower, Fireplace
Heating Central, Electric
Cooling Central Air, Electric
Fireplaces Number 1
Fireplaces Type Family Room, Wood Burning
Fireplace Yes
Window Features Double Pane Windows
Appliance Some Electric Appliances, Dryer, Dishwasher, Electric Water Heater, Disposal, Microwave, Oven, Range, Refrigerator, Range Hood, Washer
Laundry Washer Hookup, Dryer Hookup, In Kitchen
Exterior
Exterior Feature Patio
Parking Features Detached, Kitchen Level, Off Street, Other
Carport Spaces 2
Fence Picket, Yard Fenced
Pool Community
Community Features Clubhouse, Community Pool, Playground, Street Lights, Sidewalks, Trails/Paths, Walk to School
Utilities Available Cable Available, Underground Utilities
Water Access Desc Public
Roof Type Asphalt
Porch Front Porch, Patio
Building
Lot Description Interior Lot, Level, Sprinkler System
Story 2
Foundation Concrete Perimeter, Slab
Sewer Public Sewer
Water Public
Architectural Style Bungalow
Schools
Elementary Schools Georgetown
Middle Schools Georgetown
High Schools Windsor Forest
Others
HOA Name Village of Wild Heron
Tax ID 1-1003E-01-010
Ownership Homeowner/Owner
Acceptable Financing Cash, Conventional, FHA, VA Loan
Listing Terms Cash, Conventional, FHA, VA Loan
Financing VA
Special Listing Condition Standard
Read Less
Want to know what your home might be worth? Contact us for a FREE valuation!

Our team is ready to help you sell your home for the highest possible price ASAP
Bought with Re/Max Accent

