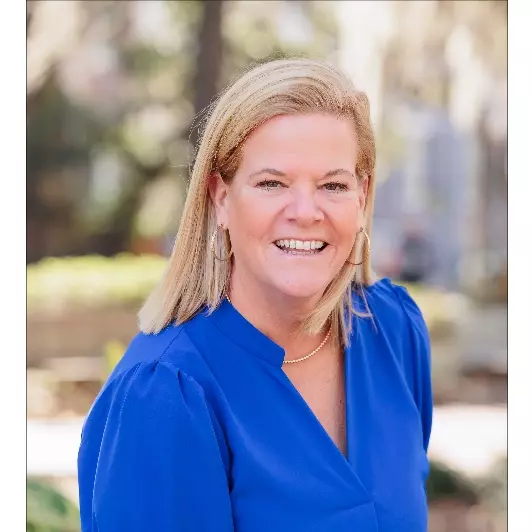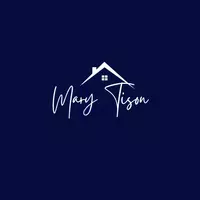$240,000
$238,000
0.8%For more information regarding the value of a property, please contact us for a free consultation.
5 Cutler DR Savannah, GA 31419
4 Beds
2 Baths
2,208 SqFt
Key Details
Sold Price $240,000
Property Type Single Family Home
Sub Type Single Family Residence
Listing Status Sold
Purchase Type For Sale
Square Footage 2,208 sqft
Price per Sqft $108
MLS Listing ID 219248
Sold Date 07/30/20
Style Ranch,Traditional
Bedrooms 4
Full Baths 2
HOA Fees $39/mo
HOA Y/N Yes
Year Built 1978
Annual Tax Amount $2,871
Tax Year 2017
Contingent Due Diligence,Financing
Lot Size 0.287 Acres
Acres 0.287
Property Sub-Type Single Family Residence
Property Description
Just Reduced! Lot's of room. Don’t miss out on this opportunity to get a hold of this over 2200 sqft beautiful brick ranch home. From its large corner lot to its 4 bedrooms split floor plan layout and large family room, you’ll have plenty of space to entertain and get away at the same time. Want to enjoy a nice fire while you relax, you can do it right here. This home has just recently added brand new tile floors throughout the whole house as well as recently replaced the kitchen appliances. A new architectural shingled roof was put on in 2017 and new double pane windows throughout in 2019. Oh, and don’t forget about the heated tile floor in the master bathroom. You got to check this one out before it’s gone.
Location
State GA
County Chatham County
Community Clubhouse, Community Pool, Fitness Center, Playground, Curbs
Zoning PUDC
Rooms
Other Rooms Shed(s)
Interior
Interior Features Breakfast Bar, Breakfast Area, Ceiling Fan(s), Double Vanity, Country Kitchen, Main Level Master, Master Suite, Pantry, Pull Down Attic Stairs, Sitting Area in Master, Tub Shower, Vaulted Ceiling(s), Fireplace, Programmable Thermostat
Heating Central, Gas
Cooling Central Air, Electric
Fireplaces Number 1
Fireplaces Type Family Room, Gas, Wood Burning
Equipment Intercom
Fireplace Yes
Window Features Double Pane Windows
Appliance Some Gas Appliances, Dishwasher, Disposal, Gas Water Heater, Microwave, Oven, Range, Range Hood, Self Cleaning Oven
Laundry Laundry Room, Washer Hookup, Dryer Hookup
Exterior
Exterior Feature Patio
Parking Features Attached, Kitchen Level, Off Street, Storage
Garage Spaces 2.0
Garage Description 2.0
Fence Privacy, Wood, Yard Fenced
Pool Community
Community Features Clubhouse, Community Pool, Fitness Center, Playground, Curbs
Utilities Available Cable Available, Underground Utilities
Water Access Desc Public
Roof Type Asphalt,Ridge Vents
Porch Patio
Building
Lot Description Back Yard, Corner Lot, Private, Sprinkler System
Story 1
Entry Level One
Foundation Concrete Perimeter, Slab
Sewer Public Sewer
Water Public
Architectural Style Ranch, Traditional
Level or Stories One
Additional Building Shed(s)
Others
HOA Name Georgetown Community Services Association
Tax ID 1-1004D-02-010
Ownership Homeowner/Owner
Acceptable Financing Cash, Conventional, FHA, VA Loan
Listing Terms Cash, Conventional, FHA, VA Loan
Financing Conventional
Special Listing Condition Standard
Read Less
Want to know what your home might be worth? Contact us for a FREE valuation!

Our team is ready to help you sell your home for the highest possible price ASAP
Bought with Weichert REALTORS Stanford & Company

