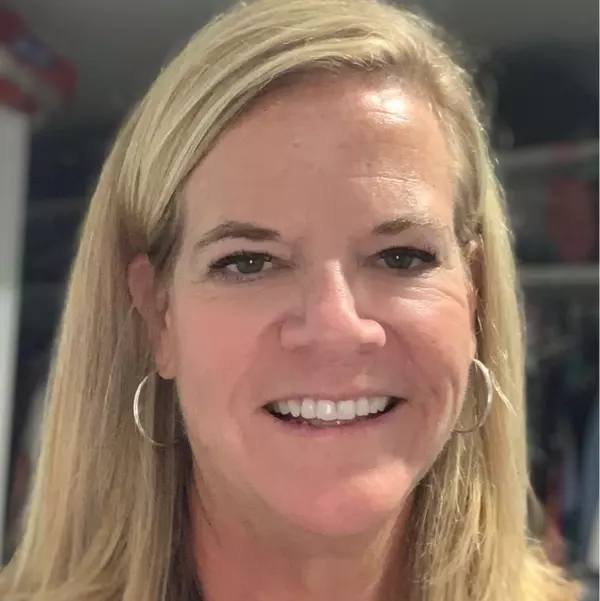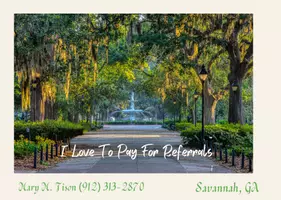$269,000
$272,700
1.4%For more information regarding the value of a property, please contact us for a free consultation.
102 Valhalla DR Savannah, GA 31419
4 Beds
2 Baths
2,238 SqFt
Key Details
Sold Price $269,000
Property Type Single Family Home
Sub Type Single Family Residence
Listing Status Sold
Purchase Type For Sale
Square Footage 2,238 sqft
Price per Sqft $120
Subdivision Henderson
MLS Listing ID 219544
Sold Date 06/22/20
Style Ranch
Bedrooms 4
Full Baths 2
HOA Fees $37/ann
HOA Y/N Yes
Year Built 2003
Annual Tax Amount $3,374
Tax Year 2017
Contingent Due Diligence
Lot Size 0.270 Acres
Acres 0.27
Property Sub-Type Single Family Residence
Property Description
Here it is! JUST REDUCED! A beautifully updated 4 bedroom 2 bath home in Henderson Golf Club Community. Brand new carpet throughout, fresh paint, hardwood floors,large corner lot, fully fenced yard, screened porch and open patio. The split floor plan boasts an amazing master suite with double tray ceilings, a huge en suite bathroom with dual vanities, jetted tub, dual walk in closets and an oversized shower. The main living space is open and has an amazing flow. From the plantation shutters to the fireplace the details are wonderful. The kitchen has stainless steel appliances, 42" wood cabinets, tile back splash, a pantry, Corian counters. Pass through the laundry room to a freshly painted 2 car garage with newly painted walls, sealed floors and custom wall mounting system. Back inside you have 3 spacious bedrooms and full bathroom on the other side with loads of closet space. Come see it soon. But, don't wait long or it will be gone! Includes a Home Warranty!
Location
State GA
County Chatham County
Community Community Pool, Golf, Playground, Park
Zoning R1
Interior
Interior Features Breakfast Area, Bathtub, Tray Ceiling(s), Ceiling Fan(s), Cathedral Ceiling(s), Double Vanity, Gourmet Kitchen, High Ceilings, Jetted Tub, Main Level Master, Master Suite, Pantry, Pull Down Attic Stairs, Recessed Lighting, Separate Shower, Vaulted Ceiling(s), Fireplace
Heating Central, Electric
Cooling Central Air, Electric
Fireplaces Number 1
Fireplaces Type Gas, Great Room
Fireplace Yes
Appliance Dishwasher, Electric Water Heater, Disposal, Microwave, Oven, Range, Range Hood, Refrigerator
Laundry Laundry Room, Washer Hookup, Dryer Hookup
Exterior
Exterior Feature Covered Patio, Patio
Parking Features Attached, Garage Door Opener, Off Street
Garage Spaces 2.0
Garage Description 2.0
Fence Privacy, Vinyl, Yard Fenced
Pool Community
Community Features Community Pool, Golf, Playground, Park
Utilities Available Cable Available, Underground Utilities
Water Access Desc Public
Roof Type Composition
Porch Covered, Patio, Porch, Screened
Building
Lot Description Corner Lot, Sprinkler System
Story 1
Foundation Concrete Perimeter
Sewer Public Sewer
Water Public
Architectural Style Ranch
Others
Tax ID 1-1029I-02-009
Ownership Homeowner/Owner
Security Features Security System
Acceptable Financing Cash, Conventional, FHA, USDA Loan, VA Loan
Listing Terms Cash, Conventional, FHA, USDA Loan, VA Loan
Financing Cash
Special Listing Condition Standard
Read Less
Want to know what your home might be worth? Contact us for a FREE valuation!

Our team is ready to help you sell your home for the highest possible price ASAP
Bought with Mitchell & Associates

