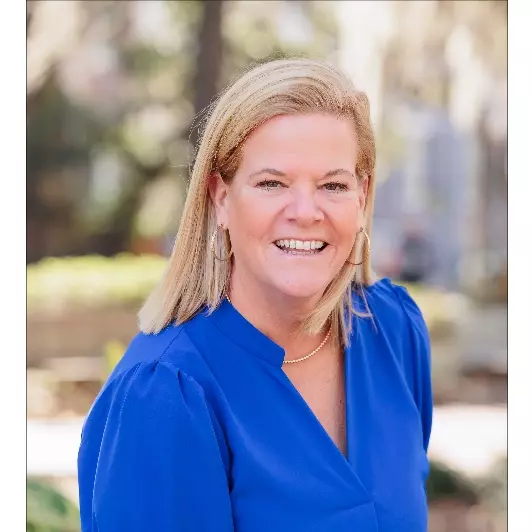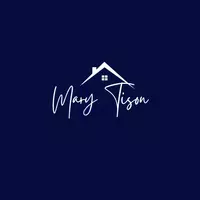$147,000
$149,000
1.3%For more information regarding the value of a property, please contact us for a free consultation.
128 QUAIL HOLLOW DR Savannah, GA 31419
3 Beds
2 Baths
1,244 SqFt
Key Details
Sold Price $147,000
Property Type Single Family Home
Sub Type Single Family Residence
Listing Status Sold
Purchase Type For Sale
Square Footage 1,244 sqft
Price per Sqft $118
Subdivision Quail Hollow
MLS Listing ID 224026
Sold Date 08/20/20
Style Bungalow,Ranch
Bedrooms 3
Full Baths 2
HOA Y/N No
Year Built 1986
Tax Year 2013
Contingent Due Diligence,Financing
Lot Size 5,662 Sqft
Acres 0.13
Property Sub-Type Single Family Residence
Property Description
WHAT A CUTE PLACE! NO MORE APARTMENT LIVING! YOU will own your own home- cheaper than rent! The average rent for a 3 bdrm is $1350+-. You can own this place for $700+- ALL IN! You can cook in your OWN upgraded KITCHEN! Park your car in your OWN garage! Let your dog out in your OWN backyard! Mow your OWN lawn! Have Friends over in your OWN HOME! OWN YOUR OWN HOME and build equity and enjoy ALL the benefits of homeownership! Being in this location does not get any better! You will be 2 seconds from the Mall, Shopping, Grocery Stores, TONS of places to EAT, everything Southside Savannah has to offer right outside your door! Being right off Middleground Road, you can get to Southside, Georgetown, Richmond Hill, or I-95 QUICKLY! Go the other direction, and you are in Downtown in 2 seconds! This little neighborhood has access to 2 lakes right down the street and a huge lake right around the corner! All FIRST-TIME HOMEOWNERS must come to check it out! PRIDE - OWNERSHIP - ALL YOURS!
Location
State GA
County Chatham County
Community Lake
Zoning RSF-5
Rooms
Basement None
Interior
Interior Features Breakfast Area, Ceiling Fan(s), High Ceilings, Main Level Master, Pantry, Pull Down Attic Stairs, Tub Shower, Vanity, Vaulted Ceiling(s), Fireplace
Heating Central, Electric
Cooling Central Air, Electric
Fireplaces Number 1
Fireplaces Type Electric, Family Room, Wood Burning
Fireplace Yes
Appliance Some Electric Appliances, Dishwasher, Electric Water Heater, Oven, Range, Range Hood, Self Cleaning Oven, Dryer, Refrigerator, Washer
Laundry Washer Hookup, Dryer Hookup, Laundry Room
Exterior
Parking Features Attached, Kitchen Level
Garage Spaces 1.0
Garage Description 1.0
Fence Wood, Yard Fenced
Community Features Lake
Utilities Available Cable Available, Underground Utilities
View Y/N Yes
Water Access Desc Public
View Trees/Woods
Roof Type Asphalt
Porch Porch, Screened
Building
Lot Description Back Yard, Private, Wooded
Story 1
Entry Level One
Foundation Concrete Perimeter, Slab
Sewer Public Sewer
Water Public
Architectural Style Bungalow, Ranch
Level or Stories One
Schools
Elementary Schools Pulaski
Middle Schools Southwest
High Schools Windsor Forest
Others
Tax ID 2078306014
Ownership Homeowner/Owner
Acceptable Financing Cash, Conventional, 1031 Exchange, FHA, VA Loan
Listing Terms Cash, Conventional, 1031 Exchange, FHA, VA Loan
Special Listing Condition Standard
Read Less
Want to know what your home might be worth? Contact us for a FREE valuation!

Our team is ready to help you sell your home for the highest possible price ASAP
Bought with Keller Williams Realty Coastal Area Partners,LLC

