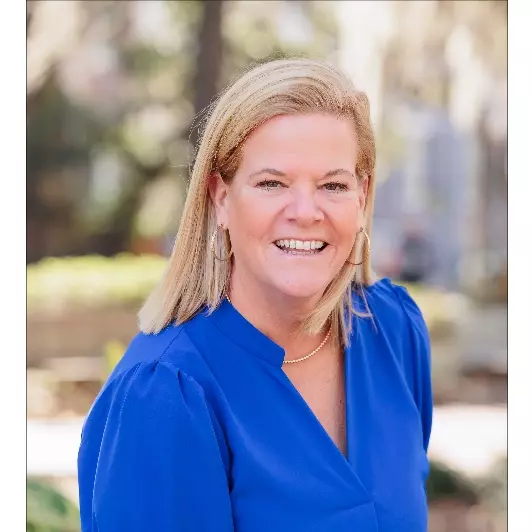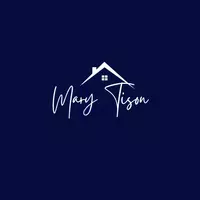$271,500
$279,000
2.7%For more information regarding the value of a property, please contact us for a free consultation.
1025 Mohawk ST Savannah, GA 31419
4 Beds
3 Baths
2,536 SqFt
Key Details
Sold Price $271,500
Property Type Single Family Home
Sub Type Single Family Residence
Listing Status Sold
Purchase Type For Sale
Square Footage 2,536 sqft
Price per Sqft $107
Subdivision Vernon Hills Sub
MLS Listing ID 225910
Sold Date 07/31/20
Style Other,Traditional
Bedrooms 4
Full Baths 2
Half Baths 1
HOA Y/N No
Year Built 1964
Annual Tax Amount $2,515
Tax Year 2019
Contingent Financing
Lot Size 0.460 Acres
Acres 0.46
Property Sub-Type Single Family Residence
Property Description
From the large welcoming front porch to the light-filled interior, this immaculate and move-in ready home has so much to offer! The home features a first-floor master w/fireplace and a super large walk-in closet. The spacious and updated kitchen has stainless steel appliances, tiled back-splash, and ceramic tiled flooring. Wood flooring is in the living room, family room, and all of the bedrooms. Access the the expansive backyard from the kitchen or the large family room, which is right next to the kitchen. Enjoy relaxing evenings on the large covered front porch or on the large patio in the backyard. This home is perfect for entertaining whether inside or outside. Conveniently located a few blocks off Abercorn and near Georgia Southern University-Armstrong Campus, St. Joseph Hospital, Savannah Mall and HAAF. Just minutes from shopping, easy access to Truman Pkwy, Veteran’s Pkwy and I-95. This home is sure to go fast. Schedule a showing today and bring your pre-qualified buyers.
Location
State GA
County Chatham County
Community Shopping, Street Lights, Curbs, Gutter(S)
Zoning R6
Rooms
Other Rooms Other
Interior
Interior Features Ceiling Fan(s), Entrance Foyer, Main Level Master, Pantry, Pull Down Attic Stairs, Programmable Thermostat
Heating Central, Electric, Forced Air
Cooling Central Air, Electric
Fireplaces Number 2
Fireplaces Type Family Room, Free Standing, Master Bedroom, Wood Burning Stove
Equipment Satellite Dish
Fireplace Yes
Appliance Dishwasher, Electric Water Heater, Disposal, Oven, Range, Range Hood, Refrigerator
Laundry Washer Hookup, Dryer Hookup, Laundry Room, Other
Exterior
Exterior Feature Patio
Parking Features Attached, Garage Door Opener, Off Street
Garage Spaces 1.0
Garage Description 1.0
Fence Chain Link, Yard Fenced
Community Features Shopping, Street Lights, Curbs, Gutter(s)
Utilities Available Cable Available
Water Access Desc Public,None
Roof Type Asphalt
Porch Patio
Building
Lot Description City Lot, Interior Lot, Level, Public Road, Sprinkler System
Story 2
Foundation Slab
Sewer Public Sewer, Storm Sewer
Water Public, None
Architectural Style Other, Traditional
Additional Building Other
New Construction No
Schools
Elementary Schools Southwest
Middle Schools Southwest
High Schools Windsor Forest
Others
Tax ID 2-0782-01-012
Ownership Homeowner/Owner
Security Features Security System,Security Lights
Acceptable Financing Cash, Conventional, FHA, VA Loan
Listing Terms Cash, Conventional, FHA, VA Loan
Financing Conventional
Special Listing Condition Standard
Read Less
Want to know what your home might be worth? Contact us for a FREE valuation!

Our team is ready to help you sell your home for the highest possible price ASAP
Bought with Keller Williams Realty Coastal Area Partners,LLC

