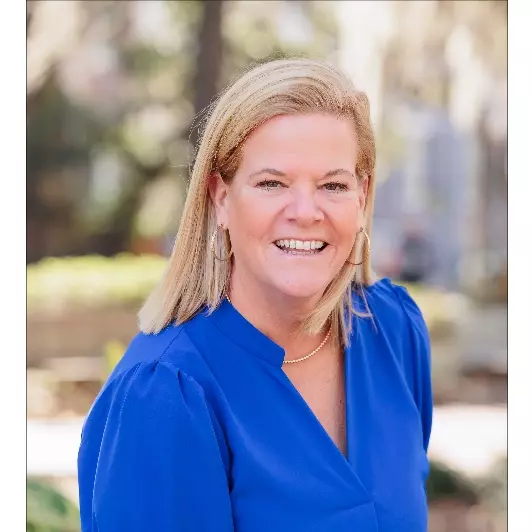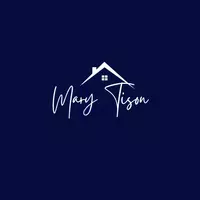$185,000
$183,000
1.1%For more information regarding the value of a property, please contact us for a free consultation.
4 Saint Ives PL Savannah, GA 31419
3 Beds
2 Baths
1,685 SqFt
Key Details
Sold Price $185,000
Property Type Single Family Home
Sub Type Single Family Residence
Listing Status Sold
Purchase Type For Sale
Square Footage 1,685 sqft
Price per Sqft $109
MLS Listing ID 222345
Sold Date 05/12/20
Style Ranch
Bedrooms 3
Full Baths 2
HOA Fees $38/ann
HOA Y/N Yes
Year Built 1992
Annual Tax Amount $1,772
Tax Year 2017
Contingent Due Diligence,Financing
Lot Size 7,405 Sqft
Acres 0.17
Property Sub-Type Single Family Residence
Property Description
This all brick home is perfectly placed on a quiet cul-de-sac street With 3 bedrooms 2 baths home, this open concept living room, dining room, and breakfast area with the kitchen that has lots of cabinets, a new large sink and new updated faucet in kitchen. The pantry is walk-in with built-in shelving,dining room sliders up-dated to French doors w/in glass blinds, a large living room w/wood burning fireplace and large ceiling-to-floor window great for Christmas tree placement. There is fresh paint throughout,new ceramic tile in master bath,large master bath with make-up mirror and large walk-in closet and large linen closet. Updated A/C with service contract,new water heater,watering system in all flower beds with timer, 50 year roof – only 5 years old,walking distance to elementary (K-8th grade) school, park, community amenities, grocery store, dry cleaners, pharmacy,just down the street from Glo’s Coffee shop located just 5 minutes from Hunter AAF and Georgia Southern Armstrong
Location
State GA
County Chatham County
Community Clubhouse, Community Pool, Fitness Center, Playground, Street Lights, Sidewalks, Tennis Court(S), Trails/Paths, Walk To School
Zoning PRIS
Interior
Interior Features Breakfast Area, Pantry, Pull Down Attic Stairs
Heating Central, Electric, Heat Pump
Cooling Electric, Heat Pump
Fireplaces Number 1
Fireplaces Type Factory Built, Family Room
Fireplace Yes
Appliance Dishwasher, Electric Water Heater, Microwave, Oven, Plumbed For Ice Maker, Range, Self Cleaning Oven
Laundry Laundry Room
Exterior
Exterior Feature Fire Pit, Patio
Parking Features Attached, Garage Door Opener
Garage Spaces 2.0
Garage Description 2.0
Fence Privacy, Yard Fenced
Pool Community
Community Features Clubhouse, Community Pool, Fitness Center, Playground, Street Lights, Sidewalks, Tennis Court(s), Trails/Paths, Walk to School
Utilities Available Cable Available, Underground Utilities
Water Access Desc Public
Roof Type Asphalt,Ridge Vents
Porch Patio
Building
Lot Description Cul-De-Sac
Story 1
Foundation Concrete Perimeter
Sewer Public Sewer
Water Public
Architectural Style Ranch
Schools
Elementary Schools Georgetown
Middle Schools Georgetown
High Schools Windsor Forest
Others
Tax ID 1-1004G-03-033
Ownership Homeowner/Owner
Acceptable Financing Cash, Conventional, FHA, VA Loan
Listing Terms Cash, Conventional, FHA, VA Loan
Financing FHA
Special Listing Condition Standard
Read Less
Want to know what your home might be worth? Contact us for a FREE valuation!

Our team is ready to help you sell your home for the highest possible price ASAP
Bought with Keller Williams Coastal Area Partners

